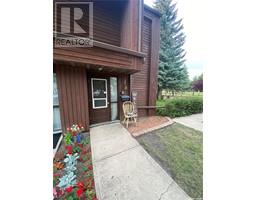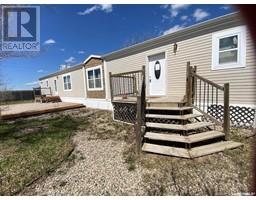81 Mossfield PLACE South YO, Yorkton, Saskatchewan, CA
Address: 81 Mossfield PLACE, Yorkton, Saskatchewan
Summary Report Property
- MKT IDSK970882
- Building TypeHouse
- Property TypeSingle Family
- StatusBuy
- Added27 weeks ago
- Bedrooms4
- Bathrooms2
- Area1120 sq. ft.
- DirectionNo Data
- Added On16 Jul 2024
Property Overview
Immediate Possession! Welcome to 81 Mossfield Place in Yorkton SK. This is in a perfect location on a quiet family street with a St. Paul's School (K-8) park backing your property. Entering the property you will be welcomed to a porch area with a few steps up taking you to the large kitchen with included stove and dishwasher. There is space for a small table in the kitchen area and a larger table in the designated dining room area. The living room features vaulted ceilings and wood fireplace. Lots of windows gives this home excellent natural lighting. Down the hall there are tree excellent sized bedrooms with a 4-piece bath to complete the main floor living space. Updates to the main floor is new paint. Moving to the basement you will be welcomed to a bonus room area and extra large rec room area. The fourth bedroom and 3 piece bath (recently updated) are also in the basement level. The utility room includes the washer dryer, 100 amp panel box, gas water heater (2023), and gas furnace. Property does have a sump pump. The foundation walls are concrete. The basement area is completed with a storage/workshop area. Moving out doors you can enjoy evenings on the deck. The back yard features grass, mature trees, large garden area, back alley access, and school/park right across the back alley. Roof done in 2014. School zones for this area are St. Pauls and Columbia (K-8). Come and check out this solid well kept home in the perfect neighbourhood. (id:51532)
Tags
| Property Summary |
|---|
| Building |
|---|
| Level | Rooms | Dimensions |
|---|---|---|
| Basement | 3pc Bathroom | 62" x 5'5" |
| Laundry room | 6' x 8' | |
| Utility room | con x 6'8" | |
| Other | 12'8" x 23' | |
| Bedroom | 12'10" x 8'8" | |
| Bonus Room | 9'4" x 12'10" | |
| Workshop | 10' x 8'7" | |
| Main level | Enclosed porch | 6' x 8' |
| Kitchen | 13' x 16' | |
| Dining room | 12'2" x 8'10 | |
| Living room | 20' x 12' | |
| Foyer | 5'4" x 12'6" | |
| Bedroom | 13'3" x 9' | |
| Bedroom | 10' x 8'3" | |
| Bedroom | 9' x 11'3" | |
| 4pc Bathroom | 5'6" x 9' |
| Features | |||||
|---|---|---|---|---|---|
| Rectangular | Sump Pump | Parking Pad | |||
| None | Parking Space(s)(2) | Washer | |||
| Satellite Dish | Dishwasher | Dryer | |||
| Window Coverings | Storage Shed | Stove | |||









































































