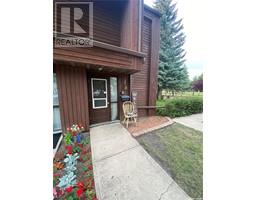Rahn Acreage RM of Clayton, Clayton Rm No. 333, Saskatchewan, CA
Address: Rahn Acreage RM of Clayton, Clayton Rm No. 333, Saskatchewan
Summary Report Property
- MKT IDSK976231
- Building TypeHouse
- Property TypeSingle Family
- StatusBuy
- Added28 weeks ago
- Bedrooms4
- Bathrooms2
- Area300 sq. ft.
- DirectionNo Data
- Added On10 Jul 2024
Property Overview
This acreage is located 2 miles west of Danbury on the 753 Grid. Viewings of the property by appointment only. Total land area of this acreage is 15.83 acres. There are two approaches from the north and east that lead to the yard ite. Yard site has power and includes a very large over 3000 square foot home built in 1980. Entering the property you will find a large porch/mudroom area with main floor laundry. The extra large kitchen area includes the fridge and stove as well as an area for a good sized table. Attached to the kitchen area is a large greenhouse that is used in the warmer months. This can be updated to use all year round. The main floor also has an extra large living room for all you entertaining needs. The main floor has a 3-piece bathroom. The stairs up to the 2nd level take you to a large open area that could be used for another living/rec room or office. The four bedrooms on this floor are all of excellent size and host good closet space. The basement has the oil/wood combination forced air furnace, water heater (electric), well pump equipment, and some storage/work space. An excellent well water source that does not have to be conditioned. The sewer system has been updated and is a septic with pump out. The inside walls in the home have been sheathed with lumber. The yard has some smaller outbuildings that can be used for storage. The bus service for K-12 goes to Sturgis SK that is around 34 KM away. The perfect yard, and home ready for new owners. Please call for more information and to set up a viewing. Please allow 24-48 hours for viewing requests. (id:51532)
Tags
| Property Summary |
|---|
| Building |
|---|
| Level | Rooms | Dimensions |
|---|---|---|
| Second level | Bedroom | 13' x 18'4" |
| Bedroom | 10' x 13' | |
| Bonus Room | 12' x 16' | |
| Office | 9'3" x 10' | |
| Bedroom | 15'3" x 15' | |
| Bedroom | 14'2" x 15'3" | |
| 2pc Bathroom | 17'2" x 8'4" | |
| Main level | 3pc Bathroom | 12'4" x 12'8" |
| Mud room | 15'8" x 9'8" | |
| Laundry room | 13' x 9' | |
| Kitchen | 13'9" x 11' | |
| Dining room | 15' x 7' | |
| Living room | 28'6" x 13' | |
| Enclosed porch | 12'7" x 9'8" |
| Features | |||||
|---|---|---|---|---|---|
| Acreage | Treed | Rolling | |||
| Rectangular | Parking Pad | None | |||
| Gravel | Parking Space(s)(8) | Washer | |||
| Refrigerator | Dryer | Window Coverings | |||
| Storage Shed | Stove | ||||





























































