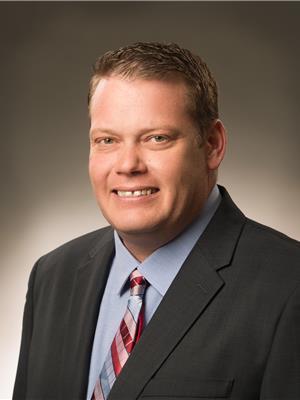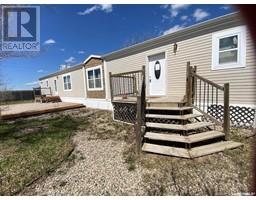27 Bull CRESCENT Weinmaster Park, Yorkton, Saskatchewan, CA
Address: 27 Bull CRESCENT, Yorkton, Saskatchewan
Summary Report Property
- MKT IDSK989177
- Building TypeHouse
- Property TypeSingle Family
- StatusBuy
- Added6 weeks ago
- Bedrooms3
- Bathrooms2
- Area1090 sq. ft.
- DirectionNo Data
- Added On05 Dec 2024
Property Overview
27 Bull Cres has arrived. With its superb location backing onto Weinmaster Park and very close proximity to the dual elementary school, this makes this a perfect opportunity for your family. This very well-kept bungalow contains a large kitchen and dining area that is a shred space. Ample cabinets and countertops wrapping around with a perfect view of your backyard and the park. The living room area flows off the kitchen space leading you down the hallway to the large, oversized bedrooms. A 4-piece washroom also down this wing. Off the kitchen your back door entrance, which also access to your main floor laundry room and staircase to the basement. The large rec room allows for lots of room for the kids to play and still have your home theatre system set up. One large bedroom off the rec room along with a 3-piece bathroom. The large mechanical room hosts your equipment and also supplies a lot of storage room for your extras. The single attached garage outside along with your large covered deck to enjoy the BBQ season. This home is ready for immediate possession. Don’t wait to make it yours today! (id:51532)
Tags
| Property Summary |
|---|
| Building |
|---|
| Level | Rooms | Dimensions |
|---|---|---|
| Basement | Other | 19'4 x 28'5 |
| Bedroom | 8'8 x 11'6 | |
| 3pc Bathroom | 7' x 8' | |
| Utility room | 16'3 x 20'7 | |
| Main level | Kitchen/Dining room | 13'5 x 14'5 |
| Living room | 15'2 x 18'5 | |
| Primary Bedroom | 12' x 12'8 | |
| Bedroom | 9'7 x 12' | |
| 4pc Bathroom | 5'6 x 8' | |
| Laundry room | 5' x 5'8 |
| Features | |||||
|---|---|---|---|---|---|
| Treed | Sump Pump | Attached Garage | |||
| Parking Space(s)(4) | Washer | Refrigerator | |||
| Dishwasher | Dryer | Microwave | |||
| Freezer | Window Coverings | Storage Shed | |||
| Stove | Central air conditioning | ||||


















































