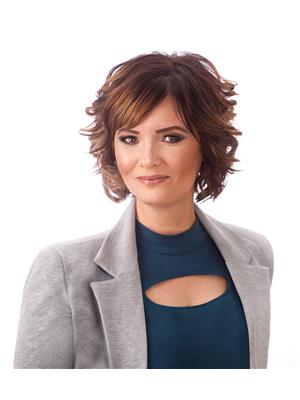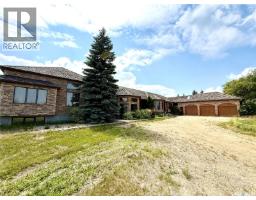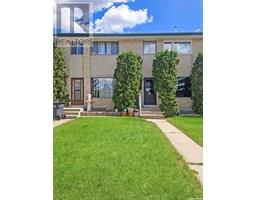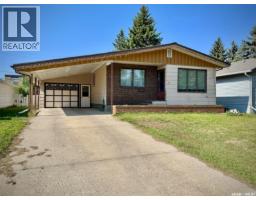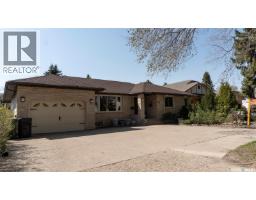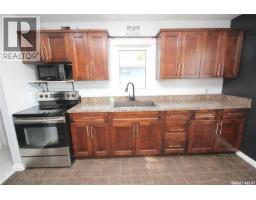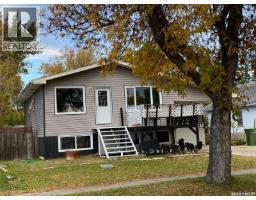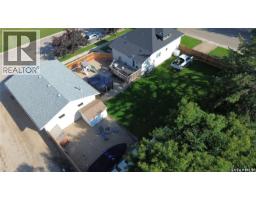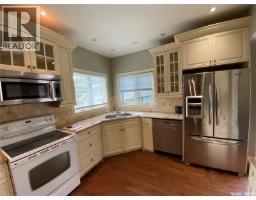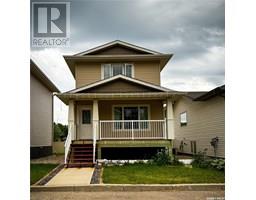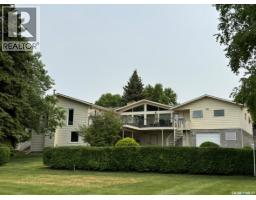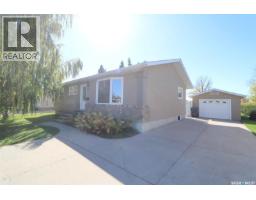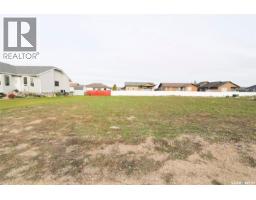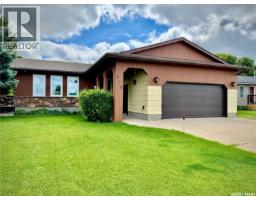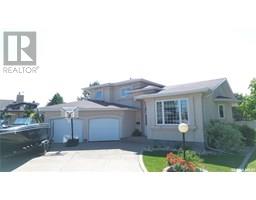54 Assiniboia AVENUE, Yorkton, Saskatchewan, CA
Address: 54 Assiniboia AVENUE, Yorkton, Saskatchewan
Summary Report Property
- MKT IDSK018458
- Building TypeHouse
- Property TypeSingle Family
- StatusBuy
- Added2 weeks ago
- Bedrooms3
- Bathrooms1
- Area1036 sq. ft.
- DirectionNo Data
- Added On22 Sep 2025
Property Overview
Welcome to this well-maintained and tastefully decorated home, offering both character and modern updates. The main floor features two generously sized bedrooms and a full 4-piece bathroom, providing a practical and comfortable layout. An additional bedroom is located in the basement, offering flexibility for guests, family, or a home office. Significant investments have already been made, including a new boiler heating system, replacement of more than half the windows, and updated exterior doors. Many of the appliances have also been changed out, making this home move-in ready with peace of mind for the next owner. The fully fenced backyard provides a secure space for children and pets to enjoy, while the added bonus of RV parking behind the fence offers convenience for those with recreational vehicles or extra storage needs. Located on a quiet, treed street, this property offers a relaxing atmosphere both in the front yard and backyard. Its proximity to downtown makes commuting and access to amenities simple and convenient, while still allowing you to enjoy the comfort of a peaceful neighborhood setting. (id:51532)
Tags
| Property Summary |
|---|
| Building |
|---|
| Land |
|---|
| Level | Rooms | Dimensions |
|---|---|---|
| Basement | Bedroom | 15'2 x 7'8 |
| Main level | Kitchen | 10'8 x 12'6 |
| Dining room | 12'3 x 8'9 | |
| Living room | 14'8 x 14'8 | |
| Bedroom | 13'2 x 12'5 | |
| 4pc Bathroom | 5'9 x 7'8 | |
| Bedroom | 11'1 x 9'8 |
| Features | |||||
|---|---|---|---|---|---|
| Treed | Lane | Rectangular | |||
| None | RV | Gravel | |||
| Parking Space(s)(4) | Washer | Refrigerator | |||
| Dryer | Freezer | Window Coverings | |||
| Hood Fan | Storage Shed | Stove | |||
| Wall unit | |||||


































