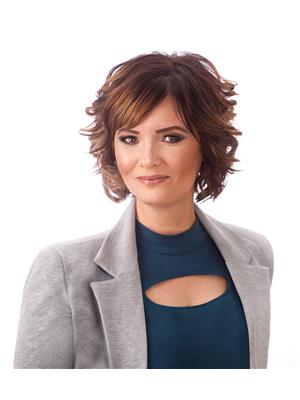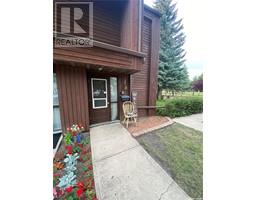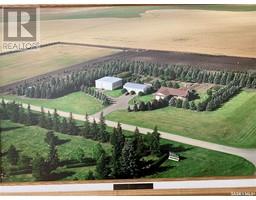59 Poplar BAY, Yorkton, Saskatchewan, CA
Address: 59 Poplar BAY, Yorkton, Saskatchewan
Summary Report Property
- MKT IDSK001963
- Building TypeHouse
- Property TypeSingle Family
- StatusBuy
- Added11 weeks ago
- Bedrooms5
- Bathrooms4
- Area3396 sq. ft.
- DirectionNo Data
- Added On07 Apr 2025
Property Overview
Nestled in the sought-after Riverside Grove, this exquisite 2-storey executive home spans 3396 sq ft and is situated just a block away from two top-notch elementary schools in Yorkton. Boasting 5 bedrooms and 4 bathrooms, including a bonus room with endless possibilities and also a home office at the front entrance, this residence offers apple space for a growing family. The basement is not only large but cozy even with its 9 ft high ceilings which also provide for larger basement windows. The corner lot features an elevated deck and a lower deck nestled under a gazebo, perfect for relaxing in the evenings. Additionally, the large mudroom and walk-through pantry off the spacious 26x26 garage, enhance the practicality and charm of this property. Tastefully decorated inside and remarkably landscaped outside, this truly is a property one can be proud of! Call today for a guided tour of this amazing property! (id:51532)
Tags
| Property Summary |
|---|
| Building |
|---|
| Land |
|---|
| Level | Rooms | Dimensions |
|---|---|---|
| Second level | Bonus Room | 16'4 x 14'2 |
| Bedroom | 13'3 x 10'2 | |
| Laundry room | 7' x 8'8 | |
| 4pc Bathroom | 5 ft x Measurements not available | |
| Bedroom | 9'8 x 17'6 | |
| Primary Bedroom | 19'6 x 14'4 | |
| 4pc Bathroom | 17'9 x 8' | |
| Basement | Other | 21'7 x 23'1 |
| Bedroom | 10'9 x 12' | |
| 3pc Bathroom | 5'9 x 10' | |
| Bedroom | 10'9 x 12'1 | |
| Other | 9'7 x 9'4 | |
| Main level | Kitchen | 16'6 x 18'8 |
| Dining room | 12'9 x 11' | |
| Living room | 16'5 x 17'9 | |
| Foyer | 6'6 x 7'3 | |
| Office | 12'5 x 12'4 | |
| 2pc Bathroom | 8'6 x 5'4 | |
| Mud room | 9'7 x 10'8 |
| Features | |||||
|---|---|---|---|---|---|
| Treed | Corner Site | Irregular lot size | |||
| Attached Garage | Parking Space(s)(5) | Washer | |||
| Refrigerator | Dishwasher | Dryer | |||
| Microwave | Oven - Built-In | Window Coverings | |||
| Garage door opener remote(s) | Storage Shed | Stove | |||
| Central air conditioning | Air exchanger | ||||




























































