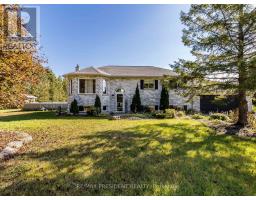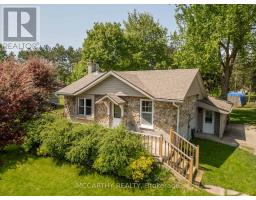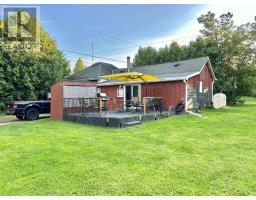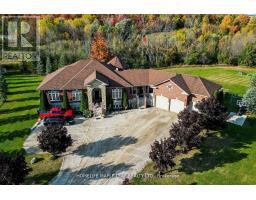3805 CONCESSION 7, Adjala-Tosorontio, Ontario, CA
Address: 3805 CONCESSION 7, Adjala-Tosorontio, Ontario
Summary Report Property
- MKT IDN9031458
- Building TypeHouse
- Property TypeSingle Family
- StatusBuy
- Added19 weeks ago
- Bedrooms4
- Bathrooms4
- Area0 sq. ft.
- DirectionNo Data
- Added On10 Jul 2024
Property Overview
Custom built 4 bedroom 4 bathroom home on 2.47 acres with lovely trees and gorgeous views. Situated just minutes outside the town of Alliston on a lovely country road lined with many luxury homes and high speed fibre available. The massive garage is built with the car enthusiast in mind holding up to 5 vehicles, 12 foot ceiling, oversized garage doors and a dedicated electric panel. The large paved driveway can accommodate parking for the largest of family gatherings of 15-20 cars. The kitchen is a chefs dream with ample counter & cupboard space along with the large island and dining area. And flows beautifully into the bright family room . A separate space for either a dining room or office is convenient to work from home and every window in the house leads you to a beautiful view. The basement boasts extra large windows making it nice and bright with a bathroom and a huge cantina. Relax and take in the views from the large deck off the kitchen overlooking the backyard koi pond with waterfall or take a swim in the above ground pool. This lovely lot also features a barn/shed with hydro & panel perfect for hobbys and has fruit trees and a small vineyard. Lovingly lived in by the original family. With only a 45 minute drive from the GTA this is an excellent country commuter location with close access to many wonderful amenities. (id:51532)
Tags
| Property Summary |
|---|
| Building |
|---|
| Level | Rooms | Dimensions |
|---|---|---|
| Second level | Primary Bedroom | 3.94 m x 3.66 m |
| Bedroom 2 | 4.11 m x 2.77 m | |
| Bedroom 3 | 4.06 m x 2.75 m | |
| Bedroom 4 | 4.06 m x 2.75 m | |
| Basement | Recreational, Games room | 11.07 m x 3.91 m |
| Utility room | 4.6 m x 2.92 m | |
| Main level | Kitchen | 7.39 m x 3.91 m |
| Family room | 6.07 m x 4.11 m | |
| Dining room | 3.68 m x 3.66 m | |
| Mud room | 2.44 m x 1.73 m |
| Features | |||||
|---|---|---|---|---|---|
| Attached Garage | Water softener | Dishwasher | |||
| Dryer | Refrigerator | Stove | |||
| Washer | Central air conditioning | ||||






























































