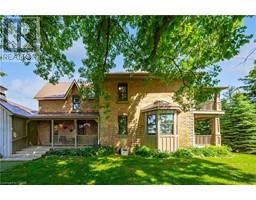44 ELIZABETH Street NT45 - Alliston, Alliston, Ontario, CA
Address: 44 ELIZABETH Street, Alliston, Ontario
Summary Report Property
- MKT ID40636359
- Building TypeHouse
- Property TypeSingle Family
- StatusBuy
- Added13 weeks ago
- Bedrooms4
- Bathrooms4
- Area3807 sq. ft.
- DirectionNo Data
- Added On22 Aug 2024
Property Overview
Beautiful highly efficient custom built insulated concrete home with 4 bedrooms & 4 bathrooms, located in the heart of Alliston overlooking the Boyne river! Features include: Main floor primary bedroom with steam shower ensuite, enclosed front courtyard with sun awning, brand new appliances (fridge, double wall ovens, washer & dryer) 6 burner gas range, bonus fridge/freezer drawer combo, quartz island, open main family room with gas fireplace & gorgeous views, balcony overlooking the groomed landscaping & scenic river, upper family suite loft with 3 full bedrooms (one being a 2nd primary with ensuite) kitchenette & living area with a view & huge bonus room over the garage, 9 skylights, in-floor radiant heating, main floor laundry, separate office on main floor, interlocking driveway fits multiple cars with large double car insulated garage with access to basement & huge mudroom! Lower level has 2 walkouts, private entrance, one side has a partially completed 1300 sq ft 2 bedroom apartment with in-floor radiant heating and walkouts to the river. Within a short Walking distance to hospital, shopping, dining & parks! Over 5700 sq ft of living space available! (id:51532)
Tags
| Property Summary |
|---|
| Building |
|---|
| Land |
|---|
| Level | Rooms | Dimensions |
|---|---|---|
| Second level | 4pc Bathroom | 8'11'' x 8'3'' |
| 3pc Bathroom | 8'10'' x 9'1'' | |
| Family room | 16'7'' x 29'1'' | |
| Bedroom | 11'3'' x 15'2'' | |
| Bedroom | 15'0'' x 12'0'' | |
| Primary Bedroom | 13'7'' x 12'11'' | |
| Main level | Primary Bedroom | 17'1'' x 15'11'' |
| Office | 11'11'' x 11'11'' | |
| Laundry room | 13'2'' x 9'1'' | |
| Kitchen | 18'1'' x 18'0'' | |
| Foyer | 11'4'' x 5'6'' | |
| Living room | 21'11'' x 12'0'' | |
| Dining room | 21'11'' x 11'7'' | |
| Full bathroom | 8'11'' x 8'10'' | |
| 2pc Bathroom | 6'8'' x 3'7'' |
| Features | |||||
|---|---|---|---|---|---|
| Skylight | Attached Garage | Dishwasher | |||
| Dryer | Freezer | Microwave | |||
| Oven - Built-In | Refrigerator | Satellite Dish | |||
| Washer | Range - Gas | Gas stove(s) | |||
| Hood Fan | Garage door opener | Central air conditioning | |||
| Ductless | |||||




























































