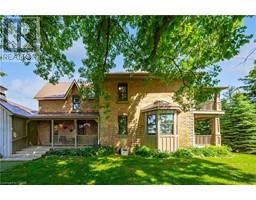29 FERRIS Lane NT45 - Alliston, Alliston, Ontario, CA
Address: 29 FERRIS Lane, Alliston, Ontario
Summary Report Property
- MKT ID40632910
- Building TypeHouse
- Property TypeSingle Family
- StatusBuy
- Added14 weeks ago
- Bedrooms4
- Bathrooms3
- Area2464 sq. ft.
- DirectionNo Data
- Added On13 Aug 2024
Property Overview
Discover the perfect blend of comfort & convenience at this modern home in Alliston. Nestled in a desirable location, this home offers easy access to the acclaimed Boyne River Public School, making it an ideal choice for families seeking quality education.Immerse yourself in this vibrant community, where small-town charm meets modern amenities. Enjoy local shops, restaurants, and the scenic parks that make this town truly special.Step inside and be greeted by the inviting atmosphere of this meticulously designed home. The finished basement provides versatile space for entertainment, relaxation & storage, catering to all your family's needs. Experience the ultimate convenience with the top-floor laundry, making everyday chores a breeze. The open concept living and kitchen area creates an ideal setting for gatherings & quality time with loved ones. Retreat to the spacious primary suite, featuring an ensuite bath for your personal oasis within the comfort of your own home. Welcome Home! (id:51532)
Tags
| Property Summary |
|---|
| Building |
|---|
| Land |
|---|
| Level | Rooms | Dimensions |
|---|---|---|
| Second level | 4pc Bathroom | Measurements not available |
| 5pc Bathroom | Measurements not available | |
| Laundry room | 5'8'' x 6'6'' | |
| Bedroom | 11'8'' x 9'10'' | |
| Bedroom | 10'11'' x 8'11'' | |
| Bedroom | 11'6'' x 12'8'' | |
| Primary Bedroom | 16'10'' x 12'2'' | |
| Basement | Recreation room | 31'2'' x 15'1'' |
| Main level | Dining room | 19'1'' x 9'10'' |
| 2pc Bathroom | Measurements not available | |
| Family room | 15'10'' x 15'10'' | |
| Kitchen | 17'11'' x 11'10'' |
| Features | |||||
|---|---|---|---|---|---|
| Attached Garage | Dryer | Refrigerator | |||
| Stove | Washer | Window Coverings | |||
| Garage door opener | Central air conditioning | ||||
















































