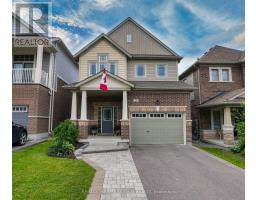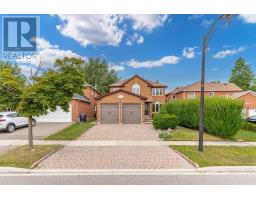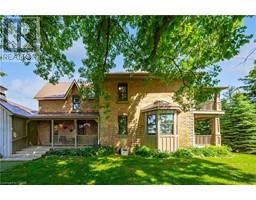29 BURKE Street NT45 - Alliston, Alliston, Ontario, CA
Address: 29 BURKE Street, Alliston, Ontario
Summary Report Property
- MKT ID40611356
- Building TypeHouse
- Property TypeSingle Family
- StatusBuy
- Added20 weeks ago
- Bedrooms3
- Bathrooms4
- Area1851 sq. ft.
- DirectionNo Data
- Added On30 Jun 2024
Property Overview
Step into modern elegance with this open concept main floor, where contemporary design meets ultimate functionality. The large eat-in kitchen boasts quartz countertops, high-end stainless steel appliances, and ample cabinetry with undermount lighting. The kitchen island provides a perfect spot for casual dining or socializing. The spacious living room is designed for comfort and style, offering ample space for relaxation and gatherings. Enjoy the built-in speakers that provide high-quality sound, making this the perfect spot for entertaining guests or enjoying your favorite music and shows. A newly remodeled 2-pc powder room enhances the overall comfort and convenience of this main level. On the upper level retreat to the large primary suite featuring two walk-in closets, and a 5-pc ensuite with a frameless glass shower and large soaker tub. This level boats two additional well-appointed bedrooms along with a 4-pc main bath making this floor a perfect end-of-day retreat. The fully-finished rec room is ideal for family fun, movie nights, or a personal gym. The lower level also includes a convenient 2-piece bathroom. Adjacent to the rec room, you'll find a well-equipped laundry room with plenty of storage and room to hang and fold your laundry. Escape to your own private paradise with this stunning backyard with an inground 9'x20' heated saltwater pool. Enjoy entertaining friends and family with the outdoor television, perfect for watching the game or enjoying movie nights under the stars. The landscape lighting creates a magical ambiance, while outdoor speakers deliver your favorite tunes. The backyard features interlocking stone pathways and patios that are both durable and low-maintenance. The beautiful gardens that provide a touch of natural beauty without the hassle of constant upkeep. Experience the pinnacle of modern living in this beautifully designed home, featuring state-of-the-art smart technology that offers convenience and luxury at your fingertips. (id:51532)
Tags
| Property Summary |
|---|
| Building |
|---|
| Land |
|---|
| Level | Rooms | Dimensions |
|---|---|---|
| Second level | 4pc Bathroom | Measurements not available |
| Bedroom | 10'6'' x 14'5'' | |
| 5pc Bathroom | Measurements not available | |
| Primary Bedroom | 12'4'' x 14'7'' | |
| Bedroom | 10'6'' x 14'5'' | |
| Lower level | 2pc Bathroom | Measurements not available |
| Laundry room | 10'4'' x 6'7'' | |
| Recreation room | 16'9'' x 15'4'' | |
| Main level | 2pc Bathroom | Measurements not available |
| Eat in kitchen | 16'8'' x 10'2'' | |
| Living room | 13'2'' x 12'9'' |
| Features | |||||
|---|---|---|---|---|---|
| Paved driveway | Gazebo | Automatic Garage Door Opener | |||
| Attached Garage | Dishwasher | Dryer | |||
| Microwave | Refrigerator | Stove | |||
| Washer | Window Coverings | Garage door opener | |||
| Central air conditioning | |||||

















































