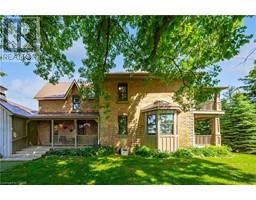391 VICTORIA ST E NT45 - Alliston, Alliston, Ontario, CA
Address: 391 VICTORIA ST E, Alliston, Ontario
Summary Report Property
- MKT ID40632324
- Building TypeHouse
- Property TypeSingle Family
- StatusBuy
- Added14 weeks ago
- Bedrooms3
- Bathrooms2
- Area2287 sq. ft.
- DirectionNo Data
- Added On14 Aug 2024
Property Overview
Gorgeous newly renovated bungalow located on a huge lot. Enjoy a fully fenced yard with patio and workshop that would be an amazing he/she shed! The gourmet kitchen has upscale appliances and the dining room has a beautiful walkout to your patio, perfect for entertaining. The outdoor patio is already wired for your hot tub. This property has inlaw capability with a separate entrance to the fully finished basement. The main level has the perfect area for a home office with its own entrance and the property has great exposure to local traffic with lots of parking. Custom wet bar downstairs with shelves and pot lights. Lower level laundry and cold cellar. This is an updated property that you can move into. This property is close to major employers like Honda and Baxter. (id:51532)
Tags
| Property Summary |
|---|
| Building |
|---|
| Land |
|---|
| Level | Rooms | Dimensions |
|---|---|---|
| Lower level | Cold room | 3'6'' x 10'11'' |
| Laundry room | 15'11'' x 6'11'' | |
| Den | 33'11'' x 10'11'' | |
| Bedroom | 9'0'' x 11'11'' | |
| 3pc Bathroom | 9'0'' x 6'7'' | |
| Main level | Living room | 16'0'' x 31'0'' |
| Primary Bedroom | 11'0'' x 14'0'' | |
| Bedroom | 9'0'' x 7'0'' | |
| 4pc Bathroom | 6'6'' x 5'0'' | |
| Dining room | 21'0'' x 13'0'' | |
| Kitchen | 11'0'' x 13'0'' |
| Features | |||||
|---|---|---|---|---|---|
| Paved driveway | Automatic Garage Door Opener | Attached Garage | |||
| Dishwasher | Dryer | Stove | |||
| Water softener | Washer | Window Coverings | |||
| Garage door opener | Central air conditioning | ||||



































































