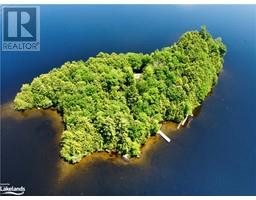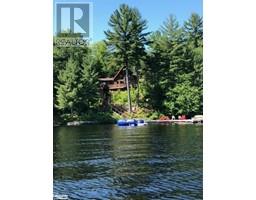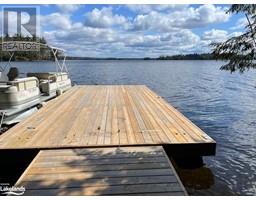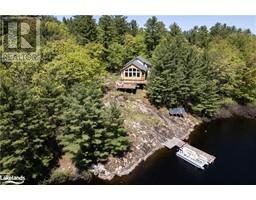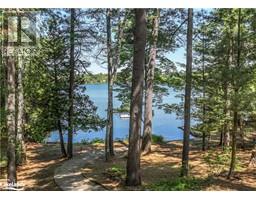1057 SEVERN RIVER Road Gravenhurst, Gravenhurst, Ontario, CA
Address: 1057 SEVERN RIVER Road, Gravenhurst, Ontario
Summary Report Property
- MKT ID40632669
- Building TypeHouse
- Property TypeSingle Family
- StatusBuy
- Added14 weeks ago
- Bedrooms3
- Bathrooms2
- Area1915 sq. ft.
- DirectionNo Data
- Added On12 Aug 2024
Property Overview
Welcome to your dream waterfront retreat on the picturesque Severn River! This exquisite property seamlessly blends the charming allure of a classic cottage with the modern conveniences you desire. Fully upgraded throughout, this home is ready to offer you the best of both worlds. The heart of this home lies in its seamless integration of cottage charm and modern functionality. From the cozy living spaces to the contemporary kitchen, every detail has been thoughtfully designed to create an inviting atmosphere perfect for both relaxation and entertaining. Discover a spacious master bedroom, your personal retreat with ample natural light and serene views from the w/o to the Muskoka room. The second-floor laundry room adds a touch of practicality, making chores a breeze. The huge W/I closet provides abundant storage space, while the exquisite main bath offers a spa-like experience with its elegant fixtures and finishes. Outside, embrace the waterfront lifestyle with an expansive dock that invites you to soak in the beauty of the Severn River. The floating deck offers an additional space for sunbathing or entertaining and with the fire pit and horseshoe pit nearby, perfect fun-filled evenings are ensured. The natural, gentle sloped entry to the river is the perfect spot for swimming or launching kayaks. Your pets will also love the fenced area, providing them a safe place to play. Imagine yourself savoring breathtaking sunsets that paint the sky with vibrant hues, capturing the essence of the peaceful surroundings that embrace you. Nestled in the quaint village of Severn Bridge, this home offers more than just a picturesque setting. Immerse yourself in the rich history and charm of the area, where every corner tells a story. Don't miss the opportunity to own this waterfront gem on the Severn River, providing water access to both Lake Couchiching and Sparrow Lake. Your perfect blend of cottage charm, modern comfort, and serene waterfront living awaits. Welcome home! (id:51532)
Tags
| Property Summary |
|---|
| Building |
|---|
| Land |
|---|
| Level | Rooms | Dimensions |
|---|---|---|
| Second level | 5pc Bathroom | Measurements not available |
| Bedroom | 10'6'' x 9'7'' | |
| Bedroom | 13'10'' x 9'4'' | |
| Primary Bedroom | 21'3'' x 19'4'' | |
| Sitting room | 9'9'' x 11'6'' | |
| Main level | 2pc Bathroom | Measurements not available |
| Living room | 21'5'' x 19'4'' | |
| Dining room | 16'3'' x 19'4'' | |
| Kitchen | 11'3'' x 19'4'' |
| Features | |||||
|---|---|---|---|---|---|
| Country residential | Gazebo | Dishwasher | |||
| Dryer | Refrigerator | Stove | |||
| Water purifier | Washer | Window air conditioner | |||
















































