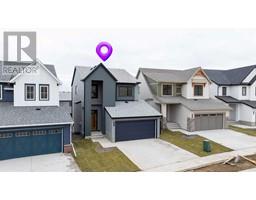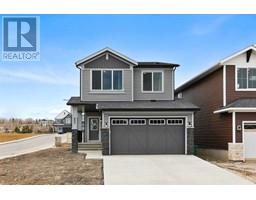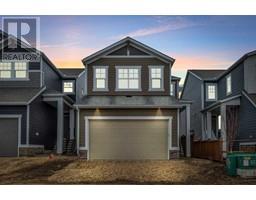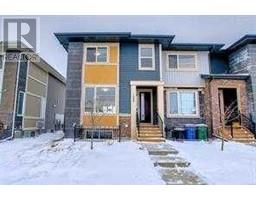1 Canals Cove SW Canals, Airdrie, Alberta, CA
Address: 1 Canals Cove SW, Airdrie, Alberta
Summary Report Property
- MKT IDA2187464
- Building TypeHouse
- Property TypeSingle Family
- StatusBuy
- Added7 weeks ago
- Bedrooms5
- Bathrooms4
- Area2417 sq. ft.
- DirectionNo Data
- Added On22 Mar 2025
Property Overview
Located in a quiet and safe cul-de-sac with friendly neighbors, this spacious home offers over 3,400+ sqft of living space, including a finished (illegal) walkout basement suite with 2 bedrooms, a full bathroom, and a large living area with a fireplace. The main level features an open floor plan with hardwood floors, a large kitchen with a raised breakfast bar and stainless steel appliances, a cozy family room with a fireplace, and a huge Deck with stairs to the backyard and BBQ hook up.. Upstairs, you'll find 3 large bedrooms, 2 bathrooms, and a versatile bonus room. Large windows throughout fill the home with natural light . Lovingly maintained and close to parks and green spaces, this home is perfect for families —schedule a viewing today! (id:51532)
Tags
| Property Summary |
|---|
| Building |
|---|
| Land |
|---|
| Level | Rooms | Dimensions |
|---|---|---|
| Second level | 4pc Bathroom | 8.33 Ft x 5.08 Ft |
| 5pc Bathroom | 13.92 Ft x 14.17 Ft | |
| Bedroom | 13.83 Ft x 10.75 Ft | |
| Bedroom | 11.67 Ft x 10.17 Ft | |
| Family room | 19.00 Ft x 14.50 Ft | |
| Primary Bedroom | 16.75 Ft x 13.00 Ft | |
| Basement | 4pc Bathroom | 5.00 Ft x 7.67 Ft |
| Bedroom | 13.08 Ft x 10.92 Ft | |
| Bedroom | 11.08 Ft x 10.83 Ft | |
| Kitchen | 13.25 Ft x 11.08 Ft | |
| Living room | 16.67 Ft x 13.00 Ft | |
| Furnace | 7.67 Ft x 9.25 Ft | |
| Main level | 2pc Bathroom | 5.75 Ft x 4.92 Ft |
| Dining room | 14.67 Ft x 7.58 Ft | |
| Family room | 16.42 Ft x 12.92 Ft | |
| Foyer | 5.17 Ft x 10.25 Ft | |
| Kitchen | 14.67 Ft x 13.00 Ft | |
| Laundry room | 8.33 Ft x 8.83 Ft | |
| Living room | 16.25 Ft x 11.42 Ft |
| Features | |||||
|---|---|---|---|---|---|
| Cul-de-sac | Attached Garage(2) | RV | |||
| Washer | Refrigerator | Cooktop - Electric | |||
| Cooktop - Gas | Dishwasher | Oven | |||
| Dryer | Microwave | Freezer | |||
| Separate entrance | Walk out | None | |||


































































