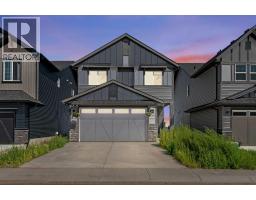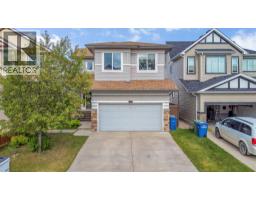101 Midtown Close SW Midtown, Airdrie, Alberta, CA
Address: 101 Midtown Close SW, Airdrie, Alberta
Summary Report Property
- MKT IDA2245470
- Building TypeHouse
- Property TypeSingle Family
- StatusBuy
- Added1 weeks ago
- Bedrooms3
- Bathrooms2
- Area1835 sq. ft.
- DirectionNo Data
- Added On06 Aug 2025
Property Overview
Welcome to 101 Midtown Close, Airdrie — Where Modern Comfort Meets Flexible Living.Step into this beautifully designed home with an expansive entryway, wide open staircase, and modern railing banisters. Natural light pours in, creating an airy and spacious feel from the moment you enter the home.Off the foyer, you'll find a versatile flex space currently used as a home office. This room can easily be converted into a main floor bedroom — ideal for multi-generational living or anyone requiring accessible, single-level accommodation.The open-concept living area is designed for connection and entertaining, seamlessly blending the dining space and kitchen. The kitchen is a true showstopper with quartz countertops, stainless steel appliances, and sleek modern cabinetry that extends to the ceiling, offering both style and ample storage. A large walk-in pantry keeps everything organized, while the central island with seating invites casual gatherings.Upstairs, the spacious primary suite features a 4-piece ensuite, a generous walk-in closet, and an additional linen closet for extra storage. Two more well-sized bedrooms, a 4-piece main bathroom, and a convenient upper floor laundry room complete the upper level. A large hallway window floods the entire staircase and upper floor with natural light, enhancing the bright and welcoming ambiance.The basement is unfinished but includes a separate side entrance, offering excellent potential for a future suite or additional living space to suit your needs.A detached garage completes the package, providing secure parking and extra storage.Located in the heart of Midtown Airdrie, close to parks, walking paths, schools, and shopping, this home is a perfect blend of functionality and modern design, ready to meet the needs of today’s families. (id:51532)
Tags
| Property Summary |
|---|
| Building |
|---|
| Land |
|---|
| Level | Rooms | Dimensions |
|---|---|---|
| Second level | Primary Bedroom | 13.92 Ft x 14.42 Ft |
| 4pc Bathroom | 6.67 Ft x 9.33 Ft | |
| Bedroom | 10.42 Ft x 14.25 Ft | |
| Bedroom | 10.17 Ft x 10.83 Ft | |
| 4pc Bathroom | 9.67 Ft x 4.92 Ft | |
| Main level | Office | 8.75 Ft x 11.50 Ft |
| Family room | 10.17 Ft x 16.50 Ft | |
| Living room/Dining room | 8.58 Ft x 15.08 Ft | |
| Kitchen | 9.00 Ft x 15.08 Ft |
| Features | |||||
|---|---|---|---|---|---|
| Back lane | No Animal Home | Detached Garage(2) | |||
| Refrigerator | Dishwasher | Stove | |||
| Microwave | Washer & Dryer | None | |||














































