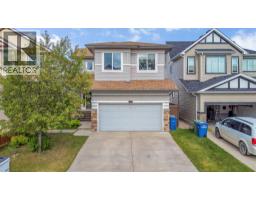1035 Windhaven Close SW Windsong, Airdrie, Alberta, CA
Address: 1035 Windhaven Close SW, Airdrie, Alberta
Summary Report Property
- MKT IDA2247288
- Building TypeHouse
- Property TypeSingle Family
- StatusBuy
- Added1 weeks ago
- Bedrooms4
- Bathrooms4
- Area1603 sq. ft.
- DirectionNo Data
- Added On09 Aug 2025
Property Overview
Step into this east-facing two-storey gem in Airdrie’s vibrant Windsong community and get ready to fall in love! From the moment you walk through the door, the bright open living room with huge west-facing windows and a cozy gas fireplace will make you feel right at home. The stylish kitchen, complete with sleek quartz countertops and stainless steel appliances, flows perfectly into the living space—ideal for cooking up your favourite meals while still being part of the conversation. Upstairs, the spacious primary bedroom is your personal retreat with a walk-in closet and private 4-piece ensuite, while two more bedrooms and a full bath give you plenty of room for family, friends, or even that dream home office. You’ll love the convenience of upstairs laundry, and the finished basement is a total bonus—featuring a large rec room, a bedroom, and another full bath, it’s perfect for guests or extra hangout space. Just steps from Windsong Heights School and surrounded by parks, playgrounds, a splash park, skate park, and more, this home is made for an active, family-friendly lifestyle. Shops, restaurants, and essentials like Save-On Foods are just minutes away, and quick access to Deerfoot Trail makes commuting a breeze. Freshly painted, move-in ready, and filled with pride of ownership, this is the perfect place to start your next chapter. Don’t wait—your dream home is right here! (id:51532)
Tags
| Property Summary |
|---|
| Building |
|---|
| Land |
|---|
| Level | Rooms | Dimensions |
|---|---|---|
| Basement | 4pc Bathroom | 4.92 Ft x 8.67 Ft |
| Bedroom | 13.67 Ft x 9.08 Ft | |
| Living room | 10.33 Ft x 23.42 Ft | |
| Storage | 3.58 Ft x 4.92 Ft | |
| Furnace | 13.75 Ft x 5.50 Ft | |
| Main level | 2pc Bathroom | 2.67 Ft x 6.50 Ft |
| Kitchen | 12.67 Ft x 15.50 Ft | |
| Living room | 18.00 Ft x 12.00 Ft | |
| Upper Level | 4pc Bathroom | 6.50 Ft x 7.75 Ft |
| 4pc Bathroom | 8.42 Ft x 9.33 Ft | |
| Bedroom | 9.92 Ft x 10.08 Ft | |
| Bedroom | 9.92 Ft x 9.25 Ft | |
| Laundry room | 6.50 Ft x 5.33 Ft | |
| Primary Bedroom | 13.42 Ft x 16.08 Ft |
| Features | |||||
|---|---|---|---|---|---|
| Attached Garage(2) | Washer | Refrigerator | |||
| Dishwasher | Stove | Dryer | |||
| Microwave Range Hood Combo | None | ||||































































