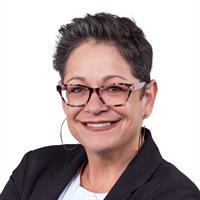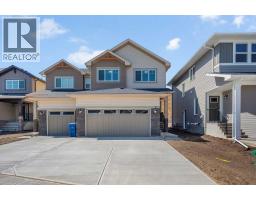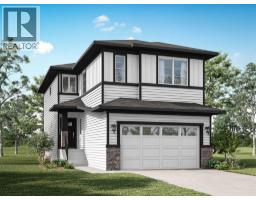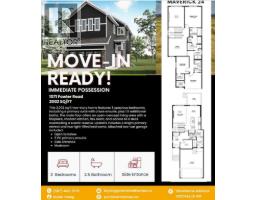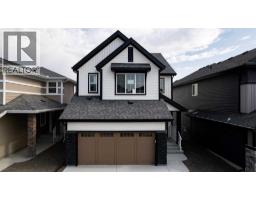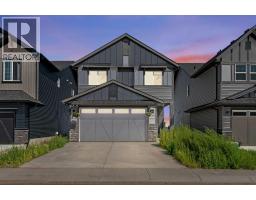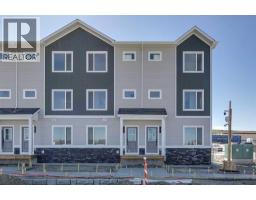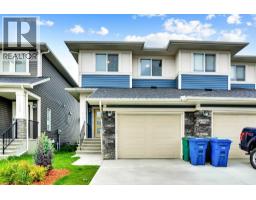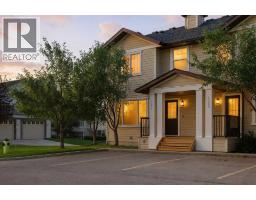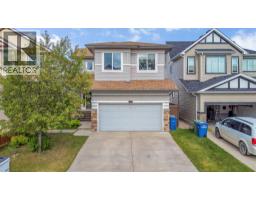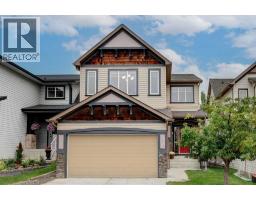113 South Point Court SW South Point, Airdrie, Alberta, CA
Address: 113 South Point Court SW, Airdrie, Alberta
Summary Report Property
- MKT IDA2256358
- Building TypeRow / Townhouse
- Property TypeSingle Family
- StatusBuy
- Added1 weeks ago
- Bedrooms3
- Bathrooms4
- Area2049 sq. ft.
- DirectionNo Data
- Added On23 Sep 2025
Property Overview
EXCEPTIONAL END UNIT in Airdrie's sought after community of South Point. This stunning 3-level townhouse offers over 2000 sq. ft. of contemporary living with a floorplan designed for both comfort and functionality. The main level features a spacious flex room, perfect for a home office, gym or rec room. Upstairs, the heart of the home is a chef inspired kitchen, showcasing a large island, quartz countertops, and plenty of cabinetry to meet all your storage needs. The open- concept layout flows seamlessly into the dining room and living areas, ideal for entertaining. The primary bedroom is a private retreat with dual sinks in the spa-like ensuite. Laundry is conveniently located on the upper level, making daily living effortless. Situated in an amenity-rich neighbourhood, this home is close to schools and everyday essentials-providing the perfect balance of lifestyle and location. (id:51532)
Tags
| Property Summary |
|---|
| Building |
|---|
| Land |
|---|
| Level | Rooms | Dimensions |
|---|---|---|
| Second level | 2pc Bathroom | 3.08 Ft x 6.33 Ft |
| Dining room | 14.67 Ft x 12.92 Ft | |
| Kitchen | 17.00 Ft x 15.00 Ft | |
| Living room | 18.33 Ft x 7.08 Ft | |
| Third level | 4pc Bathroom | 11.33 Ft x 4.92 Ft |
| 4pc Bathroom | 11.33 Ft x 4.92 Ft | |
| Bedroom | 10.42 Ft x 8.17 Ft | |
| Bedroom | 10.42 Ft x 8.17 Ft | |
| Primary Bedroom | 15.25 Ft x 11.67 Ft | |
| Main level | 3pc Bathroom | 4.92 Ft x 8.83 Ft |
| Recreational, Games room | 14.67 Ft x 10.75 Ft |
| Features | |||||
|---|---|---|---|---|---|
| Back lane | Gas BBQ Hookup | Parking | |||
| Attached Garage(2) | Refrigerator | Dishwasher | |||
| Stove | Microwave Range Hood Combo | None | |||































