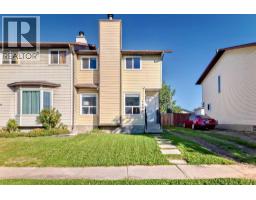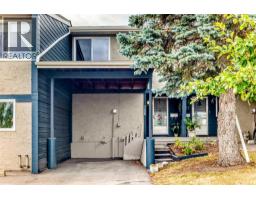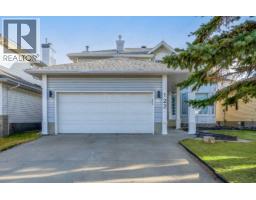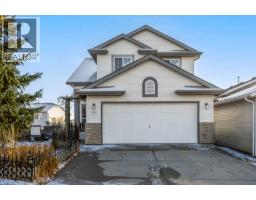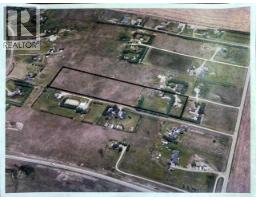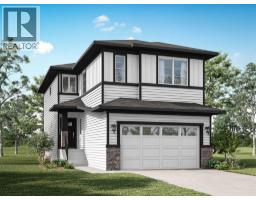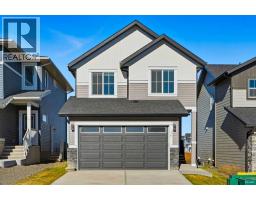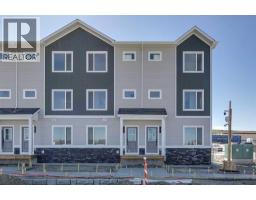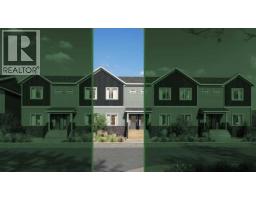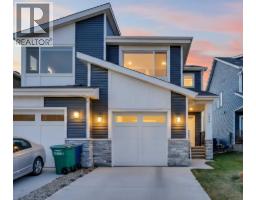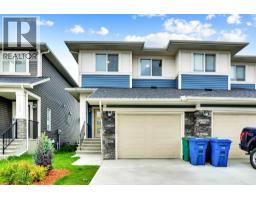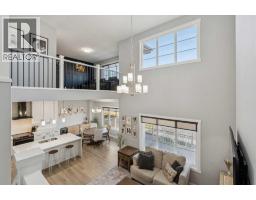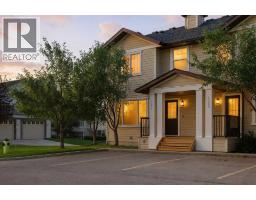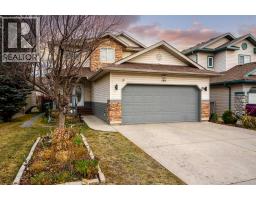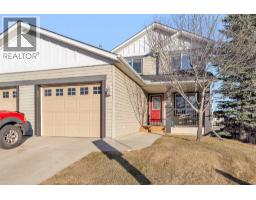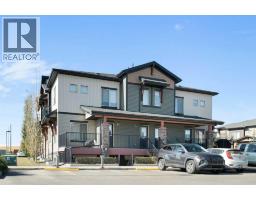163 Osborne Rise SW South Windsong, Airdrie, Alberta, CA
Address: 163 Osborne Rise SW, Airdrie, Alberta
Summary Report Property
- MKT IDA2265311
- Building TypeHouse
- Property TypeSingle Family
- StatusBuy
- Added6 days ago
- Bedrooms4
- Bathrooms3
- Area1764 sq. ft.
- DirectionNo Data
- Added On22 Nov 2025
Property Overview
Welcome to Southwinds in Airdrie. This charming detached home is situated on a desirable corner lot with just under 1,800 sq. ft. of living space, offering 4 bedrooms and 2.5 bathrooms. Perfect for growing families, first-time buyers, or investors, this property combines comfort, function, and style. The main floor features a cozy gas fireplace, convenient laundry, and a bright, open layout where natural sunlight pours in throughout the day.Additional highlights include air conditioning, a double attached garage, lots of yard space, and a welcoming wrap-around porch—ideal for relaxing or entertaining. The undeveloped basement provides endless possibilities to customize to your needs, while thoughtful touches like modern light fixtures and designer wallpapers add a stylish finish.All this in a family-friendly community, within walking distance to schools, shopping, and everyday amenities, plus only 10 minutes to CrossIron Mills and 17 minutes to Calgary International Airport. (id:51532)
Tags
| Property Summary |
|---|
| Building |
|---|
| Land |
|---|
| Level | Rooms | Dimensions |
|---|---|---|
| Second level | Other | 4.50 Ft x 6.67 Ft |
| 4pc Bathroom | 8.00 Ft x 10.17 Ft | |
| Bedroom | 10.42 Ft x 11.00 Ft | |
| Bedroom | 10.92 Ft x 10.08 Ft | |
| 4pc Bathroom | 8.33 Ft x 4.92 Ft | |
| Primary Bedroom | 15.67 Ft x 12.75 Ft | |
| Bedroom | 12.08 Ft x 10.75 Ft | |
| Basement | Family room | 12.17 Ft x 23.08 Ft |
| Main level | Dining room | 10.83 Ft x 7.17 Ft |
| Kitchen | 16.67 Ft x 8.92 Ft | |
| Living room | 16.08 Ft x 11.50 Ft | |
| Pantry | 2.50 Ft x 2.67 Ft | |
| Laundry room | 6.25 Ft x 5.92 Ft | |
| 2pc Bathroom | 5.00 Ft x 5.42 Ft | |
| Other | 14.33 Ft x 5.42 Ft | |
| Other | 3.58 Ft x 6.75 Ft | |
| Other | 26.25 Ft x 5.42 Ft |
| Features | |||||
|---|---|---|---|---|---|
| No Smoking Home | Concrete | Attached Garage(2) | |||
| Other | Washer | Refrigerator | |||
| Range - Electric | Dishwasher | Dryer | |||
| Microwave Range Hood Combo | Window Coverings | Garage door opener | |||
| Central air conditioning | See Remarks | ||||

































