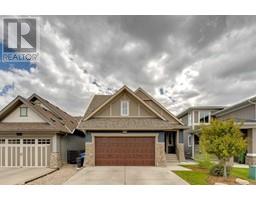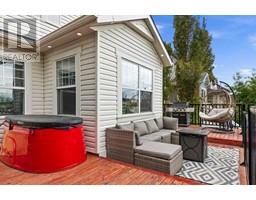1757 Baywater Road SW Bayside, Airdrie, Alberta, CA
Address: 1757 Baywater Road SW, Airdrie, Alberta
Summary Report Property
- MKT IDA2141145
- Building TypeHouse
- Property TypeSingle Family
- StatusBuy
- Added1 weeks ago
- Bedrooms4
- Bathrooms3
- Area1538 sq. ft.
- DirectionNo Data
- Added On17 Jun 2024
Property Overview
Welcome to this beautiful family home, perfectly located close to parks, schools, scenic pathways & steps from the canals! This charming property has an open floor plan & features 3 spacious bedrooms upstairs, including a primary suite with a large walk-in closet & a 4-piece ensuite with double sinks, separate toilet area & walk in shower. The main level offers an additional 4th bedroom & a full bath, providing flexibility & convenience for guests or a home office. The heart of this home is the modern kitchen, complete with granite countertops & stainless steel appliances. Large south-facing windows flood the living spaces with natural light, creating a warm & inviting atmosphere. Step outside to enjoy the fully fenced yard with an exposed aggregate patio & pathway leading to the heated 20x22 detached garage, equipped with 220V power—perfect for a workshop or extra storage. This home is a true gem, offering both comfort & style in a sought-after neighborhood. Don't miss your chance to make it yours! (id:51532)
Tags
| Property Summary |
|---|
| Building |
|---|
| Land |
|---|
| Level | Rooms | Dimensions |
|---|---|---|
| Main level | Living room | 16.83 Ft x 12.67 Ft |
| Kitchen | 10.83 Ft x 9.00 Ft | |
| Dining room | 8.17 Ft x 8.08 Ft | |
| Bedroom | 11.92 Ft x 9.92 Ft | |
| 4pc Bathroom | .00 Ft x .00 Ft | |
| Upper Level | Laundry room | 5.50 Ft x 2.83 Ft |
| Primary Bedroom | 13.83 Ft x 11.92 Ft | |
| Other | 8.33 Ft x 6.17 Ft | |
| Bedroom | 11.50 Ft x 8.92 Ft | |
| Bedroom | 11.83 Ft x 9.08 Ft | |
| 4pc Bathroom | .00 Ft x .00 Ft | |
| 4pc Bathroom | .00 Ft x .00 Ft |
| Features | |||||
|---|---|---|---|---|---|
| Back lane | No Smoking Home | Detached Garage(2) | |||
| Garage | Heated Garage | Refrigerator | |||
| Dishwasher | Stove | Microwave Range Hood Combo | |||
| Window Coverings | Washer & Dryer | None | |||


























































