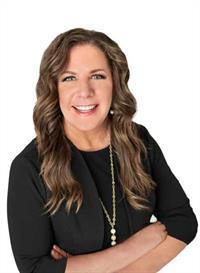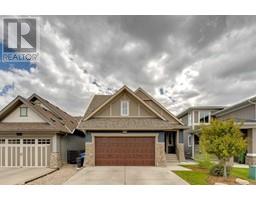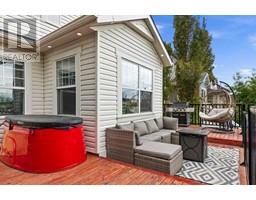1810 Sagewood Link SW Sagewood, Airdrie, Alberta, CA
Address: 1810 Sagewood Link SW, Airdrie, Alberta
Summary Report Property
- MKT IDA2138101
- Building TypeHouse
- Property TypeSingle Family
- StatusBuy
- Added1 weeks ago
- Bedrooms3
- Bathrooms2
- Area947 sq. ft.
- DirectionNo Data
- Added On16 Jun 2024
Property Overview
Welcome to this great Bi-level that is Fully Finished and features 3 Bedrooms and 2 Full Bathrooms. Upon arrival, you will notice the great Landscaping around the Home and the large walkway leading to the porch. Once you enter, you will immediately notice the Vaulted Ceilings on the Main Floor. The Living Room features Hardwood Flooring, and a great window. The Kitchen has nice Cabinetry, Black Appliances and a Corner Pantry. The Main level also includes a Primary Bedroom with Walk-in Closet, Bedroom 2, and Full Bathroom. The Lower level has a Massive Recreation Room, Bedroom 3, Storage, and Utility Room with Washer and Dryer. The Exterior of the Home is quite nice with a Beautiful Tree, Patio area and Deck. The Double Detached Garage is 21'1" x 19'5". This Lovely Home is located in the Community of Sagewood and is walking distance to 2 Elementary Schools and 1 Middle School. Quick Possession is available. Ensure to watch the video tour on MLS or Realtor.ca (id:51532)
Tags
| Property Summary |
|---|
| Building |
|---|
| Land |
|---|
| Level | Rooms | Dimensions |
|---|---|---|
| Basement | Recreational, Games room | 20.00 Ft x 18.83 Ft |
| Bedroom | 14.33 Ft x 9.08 Ft | |
| 4pc Bathroom | Measurements not available | |
| Main level | Kitchen | 12.08 Ft x 9.83 Ft |
| Living room | 14.17 Ft x 13.00 Ft | |
| Dining room | 7.83 Ft x 6.25 Ft | |
| Primary Bedroom | 15.75 Ft x 9.92 Ft | |
| Bedroom | 9.92 Ft x 9.00 Ft | |
| 4pc Bathroom | Measurements not available |
| Features | |||||
|---|---|---|---|---|---|
| Back lane | Detached Garage(2) | Washer | |||
| Refrigerator | Dishwasher | Stove | |||
| Dryer | Microwave Range Hood Combo | Window Coverings | |||
| Garage door opener | None | ||||













































