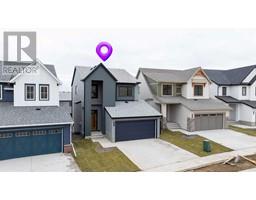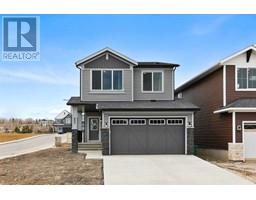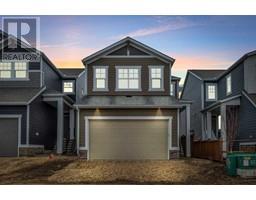18 Bayview Circle SW Bayview, Airdrie, Alberta, CA
Address: 18 Bayview Circle SW, Airdrie, Alberta
Summary Report Property
- MKT IDA2206735
- Building TypeHouse
- Property TypeSingle Family
- StatusBuy
- Added4 weeks ago
- Bedrooms3
- Bathrooms3
- Area1798 sq. ft.
- DirectionNo Data
- Added On04 Apr 2025
Property Overview
Welcome to this stunning home designed for comfort and elegance! Step inside to a spacious, inviting entrance that flows seamlessly into an open living space, perfect for modern living. The beautiful kitchen is a chef’s dream, featuring quartz countertops, high cabinets up to the ceiling, a built-in microwave, and a stylish hood fan over a gas stove. The large, bright living room is a true highlight, centered around a gorgeous fireplace and enhanced by a large window that fills the space with natural light. Adjacent is a spacious dining room, leading to a generous outside deck—ideal for entertaining or relaxing. Upstairs, you’ll find a large bonus room along with a luxurious master bedroom complete with a five-piece ensuite bathroom and a walk-in closet featuring a window. Two additional large, bright bedrooms share a gorgeous four-piece bathroom, offering ample space for family or guests. With central air conditioning ensuring year-round comfort, this home combines functionality and style in every detail. (id:51532)
Tags
| Property Summary |
|---|
| Building |
|---|
| Land |
|---|
| Level | Rooms | Dimensions |
|---|---|---|
| Main level | Other | 3.88 M x 1.49 M |
| Living room | 4.33 M x 4.11 M | |
| Kitchen | 3.10 M x 3.03 M | |
| Dining room | 3.64 M x 2.72 M | |
| Pantry | 1.44 M x 1.26 M | |
| Other | 3.03 M x 1.59 M | |
| 2pc Bathroom | 1.71 M x 1.43 M | |
| Upper Level | Primary Bedroom | 4.56 M x 3.85 M |
| 5pc Bathroom | 2.85 M x 2.57 M | |
| Other | 2.94 M x 1.35 M | |
| Bedroom | 3.82 M x 2.88 M | |
| Bedroom | 3.40 M x 3.07 M | |
| 4pc Bathroom | 2.75 M x 1.50 M | |
| Laundry room | 2.77 M x 1.60 M | |
| Bonus Room | 3.76 M x 3.16 M |
| Features | |||||
|---|---|---|---|---|---|
| No Animal Home | No Smoking Home | Level | |||
| Attached Garage(2) | Washer | Refrigerator | |||
| Gas stove(s) | Dishwasher | Dryer | |||
| Microwave | Window Coverings | Garage door opener | |||
| Central air conditioning | |||||





































































