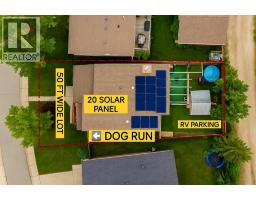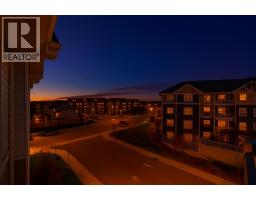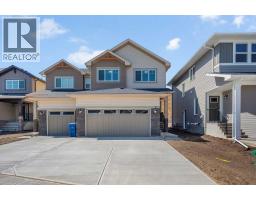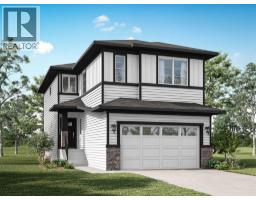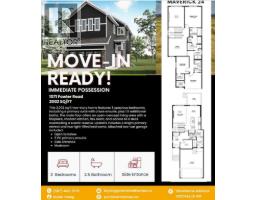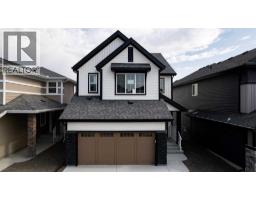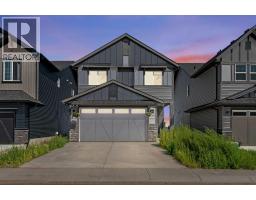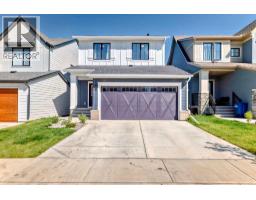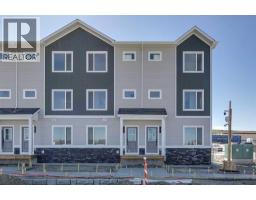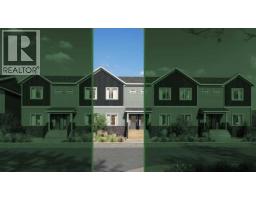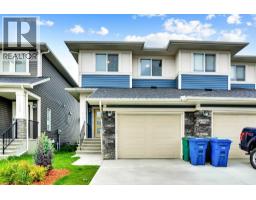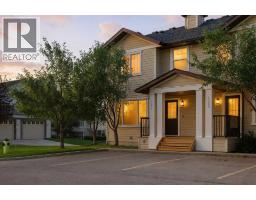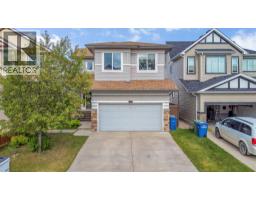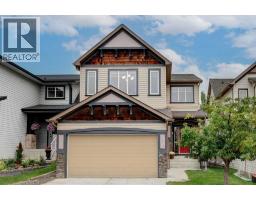185 Coopers Close Coopers Crossing, Airdrie, Alberta, CA
Address: 185 Coopers Close, Airdrie, Alberta
Summary Report Property
- MKT IDA2236756
- Building TypeHouse
- Property TypeSingle Family
- StatusBuy
- Added7 days ago
- Bedrooms4
- Bathrooms4
- Area1780 sq. ft.
- DirectionNo Data
- Added On27 Sep 2025
Property Overview
OPEN HOUSE – Sunday, Sept 28 | 12–2 PM Coopers Crossing – Airdrie’s #1 Community for 12+ Years!We are excited to welcome you back to this beautifully transformed home in the heart of Coopers Crossing!Earlier, the property was tenant occupied and showings were limited. After the tenants left, the owners took all the feedback to heart and invested in a full refresh to make this home truly move-in ready.Recent Updates Include:Fresh Paint (Sept 2025) ??Baseboards Replaced 6 Inch ( Sep 2025)Carpets Professionally ShampooedProfessional Deep Cleaning in Progress Minor repairs & touch-ups throughout — nothing left to do but move in! Property Highlights:Former McKee Homes Showhome2-Storey | 4 Bedrooms | 3.5 Bathrooms | ~1,780 SqftMassive Backyard – perfect for kids, pets & entertainingStunning New Kitchen – quartz counters, modern cabinetry & brand-new appliancesNo Carpet Upstairs – Luxury vinyl plank flooringNew Roof & Siding (2019) | New Hot Water Tank (2023)Fully Developed Basement (2023)Built in 2001 – fully upgraded, top to bottom!?? Why Coopers Crossing?Airdrie’s most sought-after community – family-friendly, top-rated schools, beautiful parks, scenic pathways, and quick access to Calgary.Be sure to check out the video tour & 3D walkthrough to picture yourself living here.This home is refreshed, repaired, and ready to move in – no more renovations needed. If you’ve seen it before, come see it again — it feels like a whole new home! (id:51532)
Tags
| Property Summary |
|---|
| Building |
|---|
| Land |
|---|
| Level | Rooms | Dimensions |
|---|---|---|
| Second level | 4pc Bathroom | 9.50 Ft x 4.92 Ft |
| 4pc Bathroom | 7.67 Ft x 10.17 Ft | |
| Bedroom | 11.17 Ft x 9.33 Ft | |
| Bedroom | 11.17 Ft x 9.42 Ft | |
| Primary Bedroom | 18.92 Ft x 12.50 Ft | |
| Basement | Bedroom | 8.67 Ft x 14.50 Ft |
| 4pc Bathroom | 4.92 Ft x 9.08 Ft | |
| Main level | 2pc Bathroom | 4.67 Ft x 4.75 Ft |
| Features | |||||
|---|---|---|---|---|---|
| See remarks | Other | Attached Garage(2) | |||
| Washer | Refrigerator | Cooktop - Electric | |||
| Dishwasher | Dryer | Microwave Range Hood Combo | |||
| None | Other | ||||









































