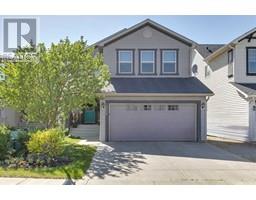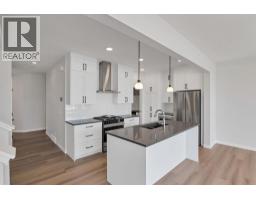1881 Reunion Terrace NW Reunion, Airdrie, Alberta, CA
Address: 1881 Reunion Terrace NW, Airdrie, Alberta
Summary Report Property
- MKT IDA2218070
- Building TypeHouse
- Property TypeSingle Family
- StatusBuy
- Added3 weeks ago
- Bedrooms5
- Bathrooms4
- Area2492 sq. ft.
- DirectionNo Data
- Added On02 Jul 2025
Property Overview
Experience the perfect balance of luxury, space, and lifestyle at 1881 Reunion Terrace — a rare offering in one of Airdrie’s most established and family-friendly communities. This beautifully appointed five-bedroom home backs onto sprawling green space and parks, offering a sense of tranquility and openness that’s hard to come by. From the moment you arrive, you’ll be struck by the thoughtful design and commanding curb appeal, including a triple garage — with the rear bay developed into the ultimate man cave. Whether you’re looking for the perfect entertaining zone, a hobby space, or simply a place to unwind, this fully finished and heated retreat absolutely delivers. Step inside the home and discover essentially every feature today’s modern family could hope for. The main level offers an open-concept layout with elegant finishes and generous living and dining spaces that flow seamlessly into an updated contemporary kitchen. The massive island being the perfect centrepiece to accommodate hosting your special family occasions or just the most wonderful version of everyday living. Downstairs, the fully developed basement expands your possibilities with an additional bedroom, recreation spaces, a full bathroom and still more room to grow. Upstairs, a large and light-filled bonus room anchors the upper level, offering a cozy spot for movie nights or casual family time. The primary suite is a true retreat — featuring a sprawling ensuite bath with double vanities, the deepest soaker tub (maybe ever...), and a massive walk-in closet that rivals those in custom estates. Rarely do homes offer this kind of space and luxury across five full bedrooms, making it ideal for larger families or even multigenerational living. Backing directly onto an expansive green space and steps from parks, playgrounds, and walking trails, this is more than a home — it’s a lifestyle. Don’t miss your chance to own this unique and spacious property in the heart of Reunion, where community and comfor t meet. (id:51532)
Tags
| Property Summary |
|---|
| Building |
|---|
| Land |
|---|
| Level | Rooms | Dimensions |
|---|---|---|
| Second level | Primary Bedroom | 11.83 Ft x 15.92 Ft |
| Bedroom | 9.92 Ft x 13.17 Ft | |
| Bedroom | 11.67 Ft x 9.83 Ft | |
| Bedroom | 11.67 Ft x 9.83 Ft | |
| 5pc Bathroom | 14.50 Ft x 15.17 Ft | |
| 4pc Bathroom | 8.67 Ft x 10.42 Ft | |
| Laundry room | 7.08 Ft x 6.33 Ft | |
| Family room | 17.92 Ft x 13.83 Ft | |
| Other | 7.92 Ft x 8.25 Ft | |
| Basement | Recreational, Games room | 25.42 Ft x 22.58 Ft |
| Furnace | 12.42 Ft x 8.67 Ft | |
| Bedroom | 13.83 Ft x 17.83 Ft | |
| 4pc Bathroom | 7.58 Ft x 5.00 Ft | |
| Main level | Kitchen | 13.67 Ft x 16.67 Ft |
| Dining room | 13.25 Ft x 10.25 Ft | |
| 2pc Bathroom | 2.75 Ft x 7.58 Ft | |
| Living room | 13.25 Ft x 3.00 Ft | |
| Foyer | 13.25 Ft x 11.33 Ft |
| Features | |||||
|---|---|---|---|---|---|
| See remarks | No neighbours behind | Closet Organizers | |||
| Garage | Heated Garage | Oversize | |||
| Attached Garage(3) | Washer | Refrigerator | |||
| Dishwasher | Stove | Dryer | |||
| Window Coverings | Central air conditioning | ||||

























































