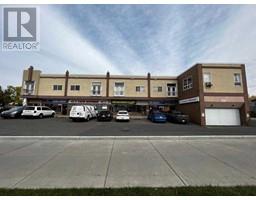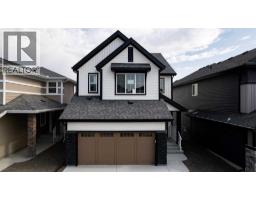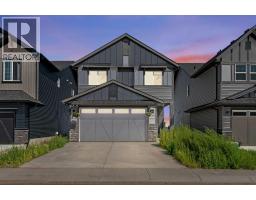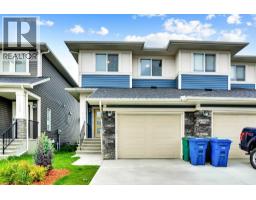19 Hillcrest Link SW Hillcrest, Airdrie, Alberta, CA
Address: 19 Hillcrest Link SW, Airdrie, Alberta
Summary Report Property
- MKT IDA2239859
- Building TypeHouse
- Property TypeSingle Family
- StatusBuy
- Added8 hours ago
- Bedrooms6
- Bathrooms4
- Area2520 sq. ft.
- DirectionNo Data
- Added On25 Aug 2025
Property Overview
Welcome to this beautifully maintained two-storey home offering over 3,400 square feet of fully developed living space in one of Airdrie’s most sought-after neighbourhoods - Hillcrest SW! This exceptional property has been meticulously cared for by its original owners and is a rare opportunity to own a spacious six-bedroom home with high-end upgrades throughout.The main and upper levels feature fresh paint and a well-designed layout that includes four generously sized bedrooms upstairs, while the fully developed basement adds two additional bedrooms, providing ample space for large families, guests, or a home office setup. With 3.5 bathrooms in total, comfort and convenience are ensured on every level.Designed with both style and function in mind, the home boasts 9-foot ceilings, rich maple cabinetry in the kitchen, sleek granite countertops including a large center island, and stainless steel appliances. The warmth of hardwood flooring enhances the main living areas, while central air conditioning ensures year-round comfort.Step outside to a fully fenced backyard complete with a spacious deck—perfect for outdoor entertaining—and a handy storage shed for additional convenience. The double attached garage adds practicality and curb appeal to this already impressive home.Located in a quiet and family-friendly community, this home offers the perfect balance of luxury, space, and location. With thoughtful upgrades, a rare six-bedroom layout, and quality finishes throughout, this property is truly move-in ready. (id:51532)
Tags
| Property Summary |
|---|
| Building |
|---|
| Land |
|---|
| Level | Rooms | Dimensions |
|---|---|---|
| Second level | 5pc Bathroom | Measurements not available |
| 5pc Bathroom | Measurements not available | |
| Bedroom | 9.92 Ft x 11.42 Ft | |
| Bedroom | 10.42 Ft x 14.67 Ft | |
| Bedroom | 9.67 Ft x 13.00 Ft | |
| Primary Bedroom | 14.67 Ft x 16.92 Ft | |
| Bonus Room | 16.58 Ft x 16.00 Ft | |
| Laundry room | 9.92 Ft x 5.17 Ft | |
| Basement | 4pc Bathroom | Measurements not available |
| Bedroom | 10.67 Ft x 11.33 Ft | |
| Bedroom | 9.75 Ft x 13.25 Ft | |
| Office | 9.33 Ft x 11.08 Ft | |
| Recreational, Games room | 13.42 Ft x 13.25 Ft | |
| Main level | Dining room | 13.00 Ft x 11.83 Ft |
| 2pc Bathroom | Measurements not available | |
| Kitchen | 15.25 Ft x 12.42 Ft | |
| Living room | 9.83 Ft x 14.00 Ft |
| Features | |||||
|---|---|---|---|---|---|
| Attached Garage(2) | Refrigerator | Dishwasher | |||
| Stove | Microwave | Hood Fan | |||
| Washer & Dryer | Central air conditioning | ||||





































































