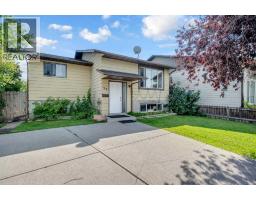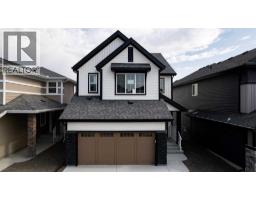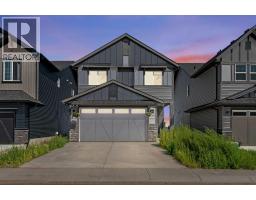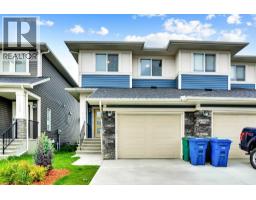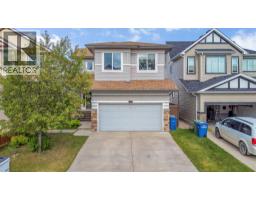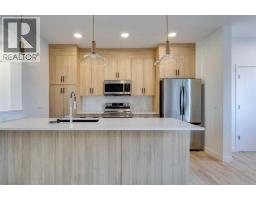2034 Southwinds Row Southwinds, Airdrie, Alberta, CA
Address: 2034 Southwinds Row, Airdrie, Alberta
Summary Report Property
- MKT IDA2248310
- Building TypeHouse
- Property TypeSingle Family
- StatusBuy
- Added2 weeks ago
- Bedrooms5
- Bathrooms3
- Area2314 sq. ft.
- DirectionNo Data
- Added On18 Aug 2025
Property Overview
This brand-new 5-bedroom, 2.5-bathroom + den single-family home is the perfect fit for growing families or those seeking more space without compromising on style. The double attached garage and thoughtfully designed layout create both functionality and comfort. Inside, you’ll find Design Studio upgrades throughout, including elegant quartz countertops, upgraded matte black stainless steel appliance package and durable luxury vinyl plank flooring. The main floor boasts an open-concept layout with a versatile den and a convenient walk-through pantry leading directly to the garage. Upstairs, the spacious primary suite boasts a walk-in closet, while the additional bedrooms are just steps from the main bath and laundry room— making daily living effortlessly convenient.The home also features a side entrance and an unfinished basement, giving you the freedom to customize the space to your needs. Located minutes from CrossIron Mills Shopping Centre, a splash park, planned schools, and recreational facilities, plus an already developed commercial hub, Southwinds is a community designed to complement and elevate your lifestyle.Don’t miss the opportunity to own this exceptional home — book your private showing today! (id:51532)
Tags
| Property Summary |
|---|
| Building |
|---|
| Land |
|---|
| Level | Rooms | Dimensions |
|---|---|---|
| Second level | Primary Bedroom | 12.67 Ft x 13.42 Ft |
| Bedroom | 9.33 Ft x 11.25 Ft | |
| Bedroom | 11.33 Ft x 11.17 Ft | |
| Bedroom | 10.33 Ft x 13.42 Ft | |
| Bedroom | 16.17 Ft x 9.25 Ft | |
| Laundry room | 6.33 Ft x 9.25 Ft | |
| 5pc Bathroom | Measurements not available | |
| 4pc Bathroom | Measurements not available | |
| Main level | Kitchen | 13.00 Ft x 13.08 Ft |
| Dining room | 8.33 Ft x 11.42 Ft | |
| Living room/Dining room | 15.42 Ft x 17.25 Ft | |
| Office | 7.42 Ft x 7.08 Ft | |
| 2pc Bathroom | Measurements not available |
| Features | |||||
|---|---|---|---|---|---|
| See remarks | No Animal Home | No Smoking Home | |||
| Attached Garage(2) | Refrigerator | Cooktop - Gas | |||
| Oven | Microwave | Hood Fan | |||
| See remarks | Washer & Dryer | None | |||






















































