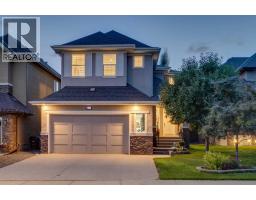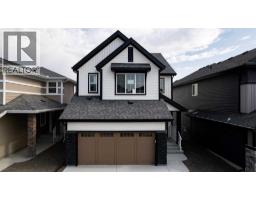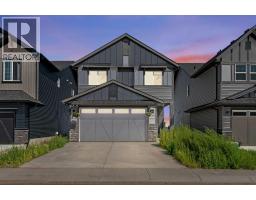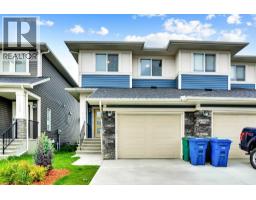2207, 10 Market Boulevard SE King's Heights, Airdrie, Alberta, CA
Address: 2207, 10 Market Boulevard SE, Airdrie, Alberta
Summary Report Property
- MKT IDA2245981
- Building TypeApartment
- Property TypeSingle Family
- StatusBuy
- Added22 hours ago
- Bedrooms1
- Bathrooms1
- Area563 sq. ft.
- DirectionNo Data
- Added On24 Aug 2025
Property Overview
Welcome to The Chateaux at King's Heights, a stylish and quiet 40+ condo building designed for comfort and convenience. This well-maintained second-floor unit offers a modern, open-concept layout starting with a beautifully updated kitchen featuring granite countertops, undermount lighting, and upgraded backsplash. The large island draws you seamlessly to the living area, perfect for entertaining or everyday living. The bright living room opens to a private balcony—your own outdoor retreat. The spacious bedroom includes dual closets, a ceiling fan, and blackout window coverings for comfort and privacy. A walk-in tub in the bathroom provides both safety and ease of use, complemented by built-in shelving for added storage. This no-smoking, no-animal home includes in-suite air conditioning, ceiling fans, and additional secure storage just steps from your door. Heated underground parking with extra storage adds value and peace of mind. Living here means enjoying free access to the amenities room and private courtyard, and the building includes an elevator for easy accessibility. Located in the heart of King’s Heights—one of Airdrie’s most connected communities—you’re within walking distance to groceries, dining, pharmacy, and medical services in Kingsview Market. Airdrie offers all the benefits of a larger city while maintaining a small-town feel, with quick access to parks, ponds, an amphitheatre, and the city’s recreation complex. Plus, you're just minutes from Highway 2 and Yankee Valley Blvd, making trips into Calgary smooth and simple. Everything you need—right where you need it. (id:51532)
Tags
| Property Summary |
|---|
| Building |
|---|
| Land |
|---|
| Level | Rooms | Dimensions |
|---|---|---|
| Main level | 4pc Bathroom | 4.92 Ft x 8.58 Ft |
| Bedroom | 10.08 Ft x 11.50 Ft | |
| Kitchen | 8.92 Ft x 12.58 Ft | |
| Living room | 10.83 Ft x 13.83 Ft |
| Features | |||||
|---|---|---|---|---|---|
| Closet Organizers | No Animal Home | No Smoking Home | |||
| Parking | Underground | Washer | |||
| Refrigerator | Window/Sleeve Air Conditioner | Dishwasher | |||
| Stove | Dryer | Microwave | |||
| Window Coverings | Garage door opener | Wall unit | |||
| Party Room | |||||


































































