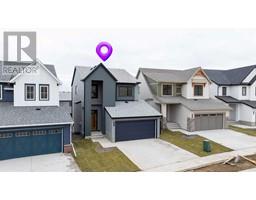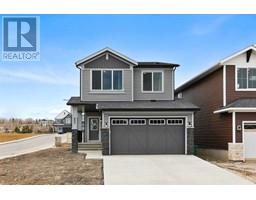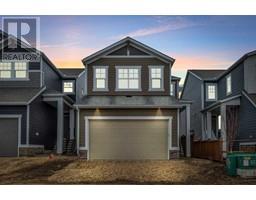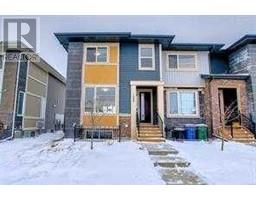2233 Bayside Circle SW Bayside, Airdrie, Alberta, CA
Address: 2233 Bayside Circle SW, Airdrie, Alberta
Summary Report Property
- MKT IDA2192920
- Building TypeHouse
- Property TypeSingle Family
- StatusBuy
- Added13 weeks ago
- Bedrooms4
- Bathrooms4
- Area2693 sq. ft.
- DirectionNo Data
- Added On07 Feb 2025
Property Overview
Welcome to NEARLY 4,000 Square Feet BACKING ONTO THE CANAL in Bayside! Out front you'll notice the SYNTHETIC TURF for easy maintenance, and the HUGE 23'3" x 23'10" GARAGE. Moving inside you'll notice the AIR CONDITIONING as you come to the wide open main space. The kitchen features a HUGE QUARTZ ISLAND, Upgraded Appliances, and tons of cabinet space, complete with a WALK-THROUGH PANTRY. You'll also notice the HEATED FLOORS IN KITCHEN and through the mudroom. The living room features a beautiful rock wall, and plenty of room for all your furniture. The dining area is large enough for the biggest kitchen tables. Off the dining room you'll find the patio door out to your HOUSE WIDE BACK DECK, with COMPOSITE DECKING. The main level is complete with a flex room, and half bathroom. Moving upstairs you'll come to the bonus room with VAULTED CEILING. Moving into the master bedroom you'll see that vault continues into here. The master features a 4-PIECE with a HUGE SHOWER with 2 shower heads, double sinks, and lots of counter space. You'll also enjoy the UPPER LAUNDRY room being connected to the en-suite for easy access. In the rest of the upper level you'll find the HUGE 2ND and 3RD BEDROOMS. These are the biggest secondary rooms you'll find in Airdrie. Moving downstairs you'll come to the wide open rec room, featuring a bar area & theatre area, and of course lots of natural light through the WALK-OUT BASEMENT windows. In the rest of the basement you'll find a full bathroom, 4th bedroom, and a great hobby room! Now moving out back is where this home really shines. The triple tiered backyard with stone retaining walls is a must see! On the top level you'll find a stamped concrete patio & garden beds. The middle tier features a firepit area and grass space for playing, and of course the bottom level leads you onto your PRIVATE DOCK on the water! Book your showing today! (id:51532)
Tags
| Property Summary |
|---|
| Building |
|---|
| Land |
|---|
| Level | Rooms | Dimensions |
|---|---|---|
| Basement | Bedroom | 14.50 Ft x 11.25 Ft |
| Other | 3.67 Ft x 8.58 Ft | |
| Recreational, Games room | 24.25 Ft x 16.50 Ft | |
| Furnace | 11.17 Ft x 13.58 Ft | |
| 4pc Bathroom | 9.08 Ft x 7.50 Ft | |
| Main level | Foyer | 11.75 Ft x 7.25 Ft |
| Dining room | 16.08 Ft x 9.42 Ft | |
| Kitchen | 14.17 Ft x 14.17 Ft | |
| Living room | 14.92 Ft x 16.42 Ft | |
| Other | 8.00 Ft x 8.00 Ft | |
| Office | 12.00 Ft x 10.33 Ft | |
| 2pc Bathroom | 5.50 Ft x 5.67 Ft | |
| Upper Level | Laundry room | 7.00 Ft x 8.17 Ft |
| Loft | 15.08 Ft x 16.75 Ft | |
| Primary Bedroom | 13.83 Ft x 15.08 Ft | |
| Bedroom | 19.00 Ft x 14.67 Ft | |
| Bedroom | 11.42 Ft x 15.08 Ft | |
| 4pc Bathroom | 10.92 Ft x 14.08 Ft | |
| 5pc Bathroom | 11.50 Ft x 5.08 Ft |
| Features | |||||
|---|---|---|---|---|---|
| Back lane | No Smoking Home | Attached Garage(2) | |||
| Washer | Refrigerator | Oven - gas | |||
| Water softener | Dishwasher | Dryer | |||
| Microwave | Hood Fan | Garage door opener | |||
| Walk out | Central air conditioning | ||||

































































