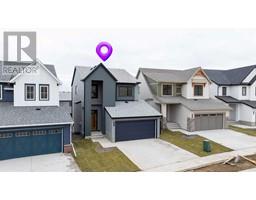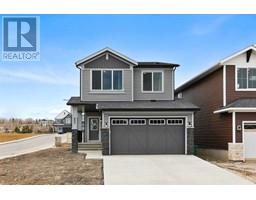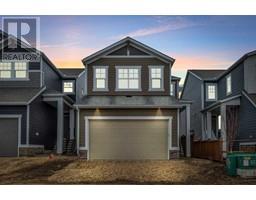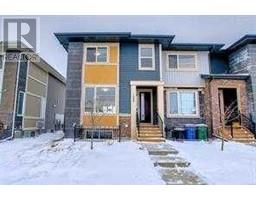237 South Point Park SW South Point, Airdrie, Alberta, CA
Address: 237 South Point Park SW, Airdrie, Alberta
Summary Report Property
- MKT IDA2213810
- Building TypeRow / Townhouse
- Property TypeSingle Family
- StatusBuy
- Added4 days ago
- Bedrooms3
- Bathrooms3
- Area1594 sq. ft.
- DirectionNo Data
- Added On14 May 2025
Property Overview
**OPEN HOUSE - Sunday, May 18th @ 2 - 4 PM** Welcome to this beautifully maintained 3-story townhome offering 1,600 sq ft of thoughtfully designed living space. Perfectly situated in a sought-after complex close to schools, playgrounds, tennis courts, shopping, and with quick access to Highway 2 — this home truly has it all! The main floor welcomes you with a bright and versatile den, ideal for a home office, gym, or even a guest bedroom, and provides convenient access to the double attached garage. Head upstairs to the second level where you'll find a stunning open-concept layout featuring a modern kitchen with quartz countertops, an upgraded stainless steel appliance package, and a spacious island that seamlessly flows into the dining and living areas. A south-facing balcony off the dining room invites in tons of natural light — the perfect spot for morning coffee or evening relaxation. A convenient half bath completes this floor. The top level boasts 3 generously sized bedrooms and 2 full bathrooms, including a serene primary suite with ensuite and ample closet space. This home shows pride of ownership throughout and is nestled in a well-managed complex in a family-friendly community. Whether you're commuting, working from home, or just looking for lifestyle convenience, this townhome is the perfect fit. Don't miss your chance to call this gem home — book your showing today! (id:51532)
Tags
| Property Summary |
|---|
| Building |
|---|
| Land |
|---|
| Level | Rooms | Dimensions |
|---|---|---|
| Lower level | Other | 9.17 Ft x 8.17 Ft |
| Main level | Living room | 15.33 Ft x 13.83 Ft |
| Kitchen | 16.17 Ft x 8.58 Ft | |
| Dining room | 9.50 Ft x 8.58 Ft | |
| 2pc Bathroom | Measurements not available | |
| Upper Level | Laundry room | 4.75 Ft x 3.50 Ft |
| Primary Bedroom | 13.17 Ft x 12.75 Ft | |
| Bedroom | 9.33 Ft x 7.83 Ft | |
| Bedroom | 11.17 Ft x 9.33 Ft | |
| 3pc Bathroom | Measurements not available | |
| 4pc Bathroom | Measurements not available |
| Features | |||||
|---|---|---|---|---|---|
| Back lane | Attached Garage(2) | Refrigerator | |||
| Dishwasher | Stove | Microwave | |||
| Hood Fan | Window Coverings | Washer/Dryer Stack-Up | |||
| None | |||||











































