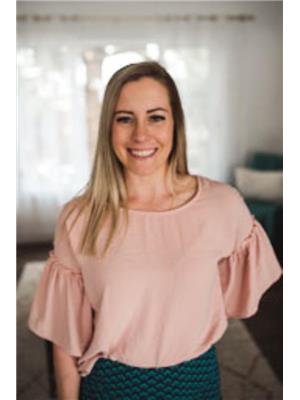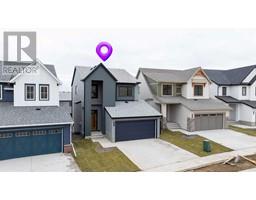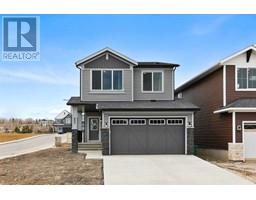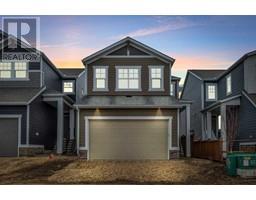2422, 700 Willowbrook Road NW Willowbrook, Airdrie, Alberta, CA
Address: 2422, 700 Willowbrook Road NW, Airdrie, Alberta
Summary Report Property
- MKT IDA2209769
- Building TypeApartment
- Property TypeSingle Family
- StatusBuy
- Added6 days ago
- Bedrooms2
- Bathrooms2
- Area927 sq. ft.
- DirectionNo Data
- Added On12 Apr 2025
Property Overview
OWN OVER RENT! Why Willowbrook? It is close to EVERYTHING! Why this unit? Top Floor living means no one above you and you are just steps from the elevator. Shopping, transit, Schools, parks and Playgrounds and your fave morning walk along Nose Creek. Very quiet condo with easy access to Airdrie’s main roads. Step into the expansive floorplan, flooded with natural WEST (evening) light that highlights the open living and dining areas. The large kitchen has ample counter space, a generous eating bar with room for three, and a well sized pantry to store all your culinary essentials. Relax on your private balcony perfect for morning coffee or evening unwinding. The Primary bedroom is a true sanctuary, offering a HUGE walk-in closet, two EXTRA closets and direct access to a handy 4-piece ensuite, ideal for recharging after a long day. The second bedroom, located on the opposite side of the unit ensures ultimate privacy for guests or family. A second 4-piece bathroom and a spacious laundry/storage room add to the unit’s functionality and thoughtful design. Enjoy the convenience and peace of mind of your titled underground parking stall—say goodbye to snow-covered cars in winter! This home has been lovingly maintained. This condo is move-in ready, you can move in RIGHT AWAY! Better check it out today! (id:51532)
Tags
| Property Summary |
|---|
| Building |
|---|
| Land |
|---|
| Level | Rooms | Dimensions |
|---|---|---|
| Main level | Foyer | 4.75 Ft x 5.92 Ft |
| Hall | 8.17 Ft x 8.17 Ft | |
| Living room | 8.17 Ft x 17.00 Ft | |
| Dining room | 5.58 Ft x 12.50 Ft | |
| Kitchen | 8.33 Ft x 11.67 Ft | |
| Primary Bedroom | 10.00 Ft x 12.33 Ft | |
| 4pc Bathroom | 4.92 Ft x 8.42 Ft | |
| Other | 5.17 Ft x 4.92 Ft | |
| Bedroom | 8.42 Ft x 17.00 Ft | |
| 4pc Bathroom | 4.92 Ft x 8.42 Ft | |
| Laundry room | 8.42 Ft x 7.83 Ft |
| Features | |||||
|---|---|---|---|---|---|
| No Animal Home | No Smoking Home | Parking | |||
| Underground | Refrigerator | Dishwasher | |||
| Range | Microwave | Washer & Dryer | |||
| None | |||||

















































