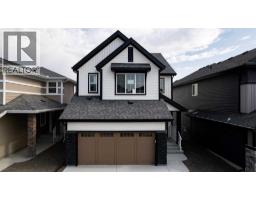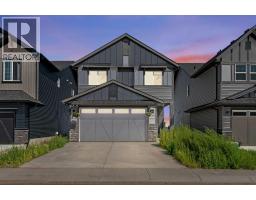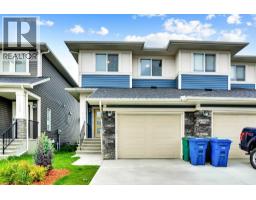289 Canals Circle SW Canals, Airdrie, Alberta, CA
Address: 289 Canals Circle SW, Airdrie, Alberta
Summary Report Property
- MKT IDA2243416
- Building TypeHouse
- Property TypeSingle Family
- StatusBuy
- Added2 days ago
- Bedrooms4
- Bathrooms3
- Area2308 sq. ft.
- DirectionNo Data
- Added On23 Aug 2025
Property Overview
WOW! This former Crestview Show Home is ready for immediate possession. This home has just been through a major update – new flooring throughout, completely painted, completely new upgraded kitchen (new kitchen cabinets, new island, sink and taps, new quartz counters and tile backsplash, all new appliances - frig, dishwasher, stove and microwave hoodfan), new baseboards, new LED fixtures, new toilets, new water heater, furnace serviced and ducts cleaned. This beautiful home is designed for a family featuring 4 bedrooms up, main floor living room, dining, laundry, den and family room. The kitchen is totally new and features an island and pantry. The primary bedroom has a walk-in closet and a four piece ensuite with jetted tub, separate shower and a spacious retreat with balcony for some me-time. The double garage is finished with a natural gas heater and the floor freshly painted. No neighbours behind you - just a playground right out your back gate. This home is situated in the desirable Canals community in Airdrie, is vacant and with all the updates just performed it is ready for your immediate possession. (id:51532)
Tags
| Property Summary |
|---|
| Building |
|---|
| Land |
|---|
| Level | Rooms | Dimensions |
|---|---|---|
| Second level | Primary Bedroom | 27.00 Ft x 14.00 Ft |
| Bedroom | 9.83 Ft x 12.25 Ft | |
| Bedroom | 14.42 Ft x 9.92 Ft | |
| Bedroom | 10.92 Ft x 10.17 Ft | |
| 4pc Bathroom | 10.75 Ft x 8.67 Ft | |
| 4pc Bathroom | 7.83 Ft x 4.92 Ft | |
| Other | 8.67 Ft x 4.92 Ft | |
| Main level | Living room | 10.67 Ft x 11.42 Ft |
| Dining room | 10.67 Ft x 10.17 Ft | |
| Family room | 16.08 Ft x 14.08 Ft | |
| Den | 8.58 Ft x 10.00 Ft | |
| Kitchen | 9.00 Ft x 14.25 Ft | |
| Breakfast | 10.92 Ft x 8.08 Ft | |
| 2pc Bathroom | 5.92 Ft x 5.25 Ft | |
| Laundry room | 9.67 Ft x 5.50 Ft | |
| Foyer | 7.00 Ft x 7.00 Ft |
| Features | |||||
|---|---|---|---|---|---|
| Level | Attached Garage(2) | Garage | |||
| Heated Garage | Washer | Refrigerator | |||
| Dishwasher | Stove | Dryer | |||
| Microwave Range Hood Combo | Garage door opener | Water Heater - Gas | |||
| None | |||||


































































