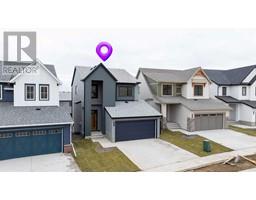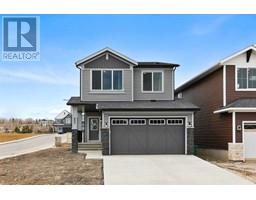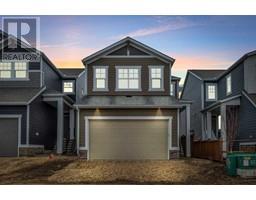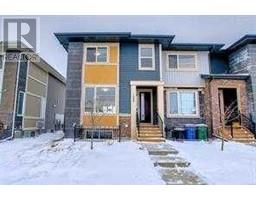304 Sagewood Park SW Sagewood, Airdrie, Alberta, CA
Address: 304 Sagewood Park SW, Airdrie, Alberta
Summary Report Property
- MKT IDA2210045
- Building TypeHouse
- Property TypeSingle Family
- StatusBuy
- Added19 hours ago
- Bedrooms4
- Bathrooms2
- Area1001 sq. ft.
- DirectionNo Data
- Added On21 May 2025
Property Overview
Bright and Beautiful 4 bedroom Bi-Level home with a fully finished basement in the sought after community of Sagewood. The open concept main level is perfect for all your entertaining and family time. With gleaming hardwood floors, cozy fireplace, raised eating bar in the kitchen, lovely wooden cabinets and black appliances you'll feel right at home. The full four piece bathroom and 2 bedrooms (the primary has double closets) complete the main floor. The lower level is fully finished with spacious family room and another full four piece bath and 2 more good sized bedrooms. The established landscaped yard is fenced in the back with aromatic cedar planks, perfect for keeping the kids and pets safe. A double concrete parking pad awaits your vehicles. Great Location! Within walking distance to parks, an elementary and middle school. A Great home for your family. (id:51532)
Tags
| Property Summary |
|---|
| Building |
|---|
| Land |
|---|
| Level | Rooms | Dimensions |
|---|---|---|
| Basement | 4pc Bathroom | .00 Ft x .00 Ft |
| Bedroom | 14.58 Ft x 10.67 Ft | |
| Bedroom | 9.67 Ft x 10.25 Ft | |
| Recreational, Games room | 20.17 Ft x 18.50 Ft | |
| Laundry room | 7.00 Ft x 9.50 Ft | |
| Main level | Living room/Dining room | 13.17 Ft x 22.17 Ft |
| Kitchen | 12.08 Ft x 9.33 Ft | |
| Primary Bedroom | 12.33 Ft x 13.17 Ft | |
| Bedroom | 8.67 Ft x 11.83 Ft | |
| 4pc Bathroom | .00 Ft x .00 Ft |
| Features | |||||
|---|---|---|---|---|---|
| See remarks | No Smoking Home | Parking Pad | |||
| Washer | Refrigerator | Dishwasher | |||
| Stove | Dryer | Hood Fan | |||
| Window Coverings | None | ||||


























































