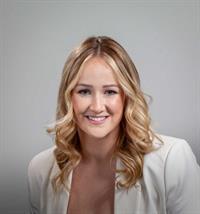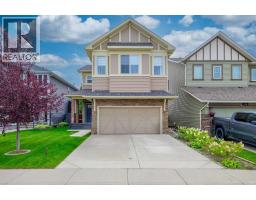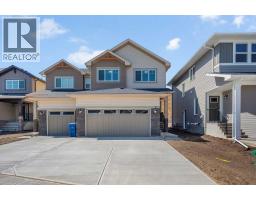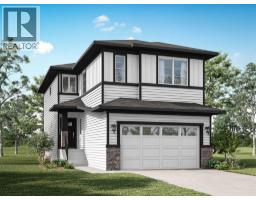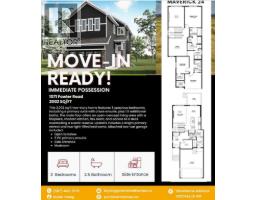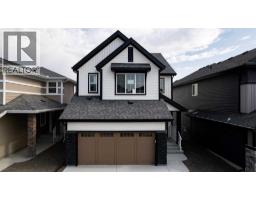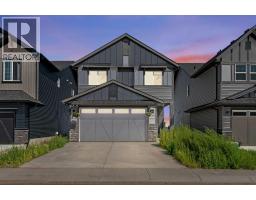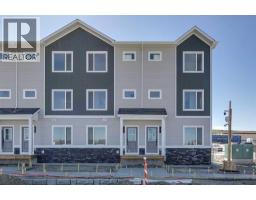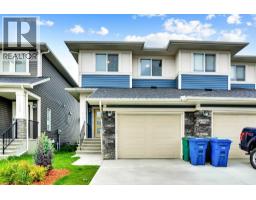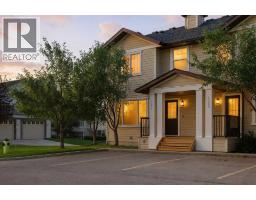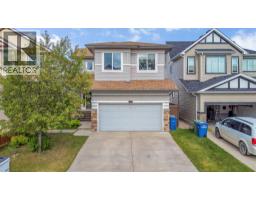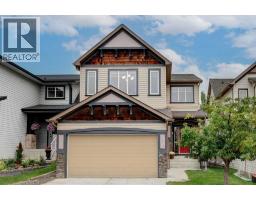3207, 4 Kingsland Close SE King's Heights, Airdrie, Alberta, CA
Address: 3207, 4 Kingsland Close SE, Airdrie, Alberta
Summary Report Property
- MKT IDA2258236
- Building TypeApartment
- Property TypeSingle Family
- StatusBuy
- Added1 weeks ago
- Bedrooms1
- Bathrooms1
- Area617 sq. ft.
- DirectionNo Data
- Added On23 Sep 2025
Property Overview
Welcome to The Courtyards in Kings Heights. This one bedroom suite is a must see and offers two parking stalls, a rare find in this building. The home has been tastefully updated over the years with kitchen and bathroom sinks and faucets (2021), high end laminate barnwood flooring, a stylish barn door, full height kitchen cabinets, backsplash, and ceramic tile in the entry (2021). Window coverings and a Phantom screen door to the balcony were also added in 2021. More recent upgrades in 2025 include a new shower head, a bidet, and a sunshade on the balcony. A storage cage is also included. This suite combines thoughtful details, ample storage, and the convenience of two parking stalls. Located close to Deerfoot, Yankee Valley Boulevard, shopping just across the street, and surrounded by beautiful walking paths, this home offers both comfort and convenience. (id:51532)
Tags
| Property Summary |
|---|
| Building |
|---|
| Land |
|---|
| Level | Rooms | Dimensions |
|---|---|---|
| Main level | 4pc Bathroom | 9.25 Ft x 4.92 Ft |
| Primary Bedroom | 15.00 Ft x 9.92 Ft | |
| Kitchen | 9.67 Ft x 11.58 Ft | |
| Dining room | 6.92 Ft x 11.58 Ft | |
| Living room | 15.33 Ft x 11.58 Ft |
| Features | |||||
|---|---|---|---|---|---|
| No Smoking Home | Gas BBQ Hookup | Parking | |||
| Refrigerator | Dishwasher | Stove | |||
| Microwave | Washer/Dryer Stack-Up | None | |||































