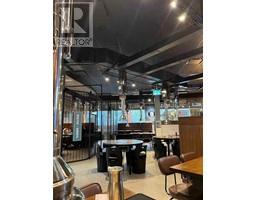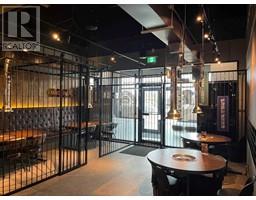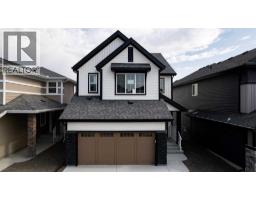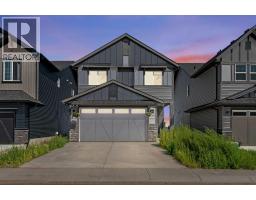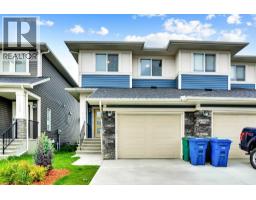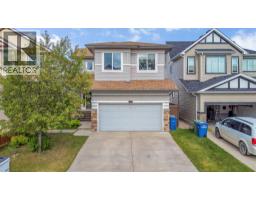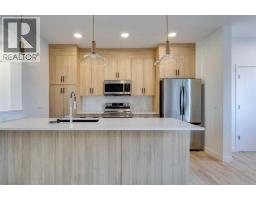402, 2066 Luxstone Boulevard SW Luxstone, Airdrie, Alberta, CA
Address: 402, 2066 Luxstone Boulevard SW, Airdrie, Alberta
Summary Report Property
- MKT IDA2244379
- Building TypeRow / Townhouse
- Property TypeSingle Family
- StatusBuy
- Added1 weeks ago
- Bedrooms3
- Bathrooms2
- Area1174 sq. ft.
- DirectionNo Data
- Added On23 Aug 2025
Property Overview
Welcome to this charming Luxstone Park Place Green townhome, where a quaint ranch-inspired exterior with a covered front porch opens to a beautifully bright and open main floor featuring nine-foot ceilings and wide-plank laminate flooring. Upstairs, the expansive primary suite boasts a walk-in closet and a Jack and Jill ensuite shared with two additional bedrooms. The basement offers endless possibilities for a wet bar, playroom, or home gym, while still providing a rough-in for another bathroom and a partially unfinished laundry area. Outside, the west-facing back deck is perfect for enjoying sunsets, and the community offers direct access to walking paths, Nose Creek Park, local shops, services, and schools, with quick routes to Calgary and westward adventures. (id:51532)
Tags
| Property Summary |
|---|
| Building |
|---|
| Land |
|---|
| Level | Rooms | Dimensions |
|---|---|---|
| Basement | Other | 7.58 Ft x 15.75 Ft |
| Family room | 13.25 Ft x 14.08 Ft | |
| Furnace | 9.00 Ft x 4.00 Ft | |
| Laundry room | 9.08 Ft x 11.58 Ft | |
| Main level | Kitchen | 11.00 Ft x 12.00 Ft |
| Pantry | 3.92 Ft x 4.33 Ft | |
| Dining room | 6.00 Ft x 6.50 Ft | |
| 2pc Bathroom | 5.67 Ft x 5.00 Ft | |
| Living room | 13.25 Ft x 18.08 Ft | |
| Other | 4.83 Ft x 4.50 Ft | |
| Upper Level | 4pc Bathroom | 7.83 Ft x 6.17 Ft |
| Bedroom | 8.42 Ft x 9.58 Ft | |
| Bedroom | 8.33 Ft x 9.83 Ft | |
| Other | 3.75 Ft x 4.58 Ft | |
| Primary Bedroom | 13.42 Ft x 11.00 Ft |
| Features | |||||
|---|---|---|---|---|---|
| Parking | Refrigerator | Dishwasher | |||
| Stove | Microwave | Hood Fan | |||
| Window Coverings | Washer & Dryer | None | |||































