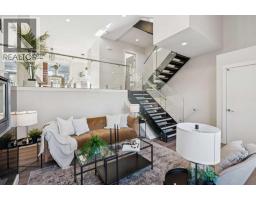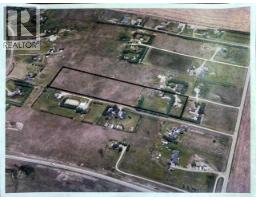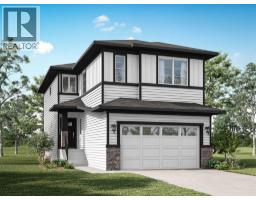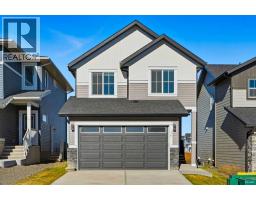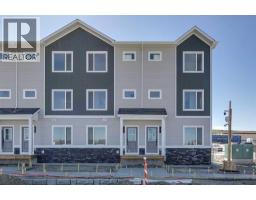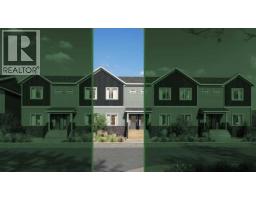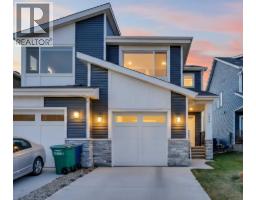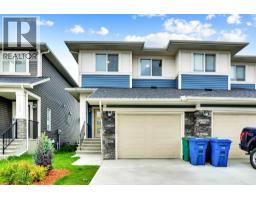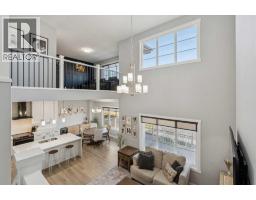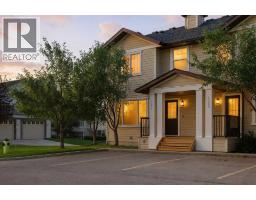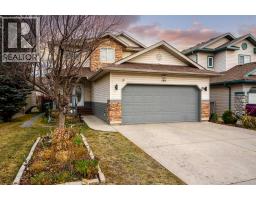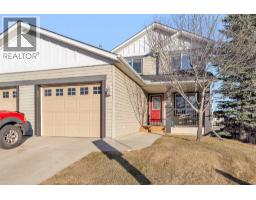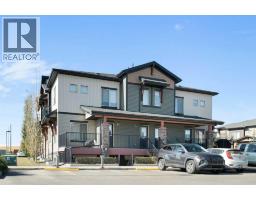406, 132 1 Avenue NW Downtown, Airdrie, Alberta, CA
Address: 406, 132 1 Avenue NW, Airdrie, Alberta
Summary Report Property
- MKT IDA2232052
- Building TypeApartment
- Property TypeSingle Family
- StatusBuy
- Added15 weeks ago
- Bedrooms1
- Bathrooms1
- Area620 sq. ft.
- DirectionNo Data
- Added On06 Aug 2025
Property Overview
CHECK OUT OUR 24/7 VIRTUAL OPEN HOUSE. Welcome to this bright and inviting top-floor end unit, nestled in a charming boutique building right in the heart of downtown Airdrie! Perfectly located, this home is just a short stroll away from parks, grocery stores, banks, shopping, and more—making daily errands and weekend adventures incredibly convenient. Step inside and you'll find a thoughtfully designed space with high ceilings that create a wonderfully open and airy feel. The open-concept kitchen and living area is warm and welcoming, complete with a cozy corner fireplace, sleek granite countertops, stainless steel appliances, and ample cupboard space.The spacious primary bedroom offers a peaceful retreat, while the in-floor heating keeps things cozy all year round. For added convenience, the unit includes a stacked washer and dryer, as well as an assigned storage unit. Step out onto the sunny south-facing balcony—perfect for soaking up the sun or firing up the grill with the built-in BBQ hook-up.Other highlights include a titled underground parking space to keep your vehicle secure and warm during those chilly winter mornings. The unit has been well maintained. If you're looking for comfort, style, and unbeatable location, this top-floor gem has it all! (id:51532)
Tags
| Property Summary |
|---|
| Building |
|---|
| Land |
|---|
| Level | Rooms | Dimensions |
|---|---|---|
| Main level | Foyer | 5.08 Ft x 10.17 Ft |
| Kitchen | 12.17 Ft x 8.00 Ft | |
| Living room | 13.75 Ft x 17.33 Ft | |
| Bedroom | 10.92 Ft x 13.92 Ft | |
| 4pc Bathroom | 4.83 Ft x 7.42 Ft |
| Features | |||||
|---|---|---|---|---|---|
| Parking | Underground | Refrigerator | |||
| Dishwasher | Stove | Microwave Range Hood Combo | |||
| Washer/Dryer Stack-Up | None | ||||































