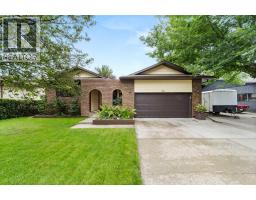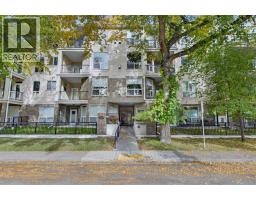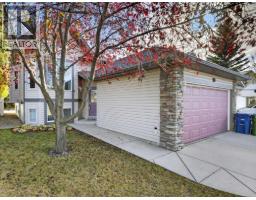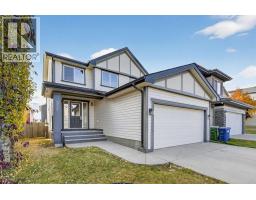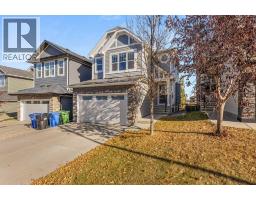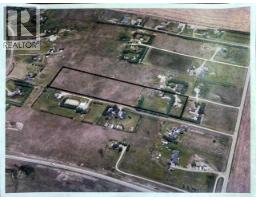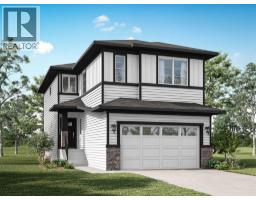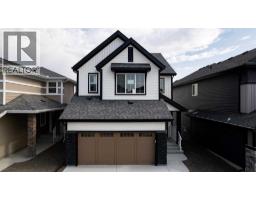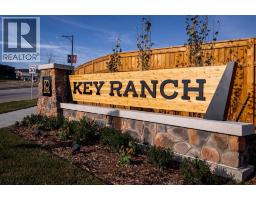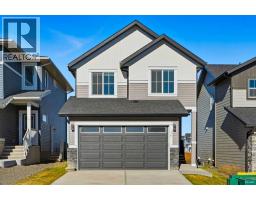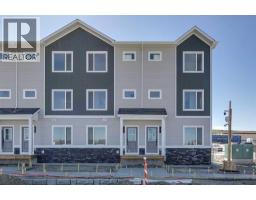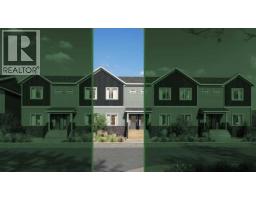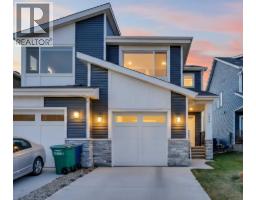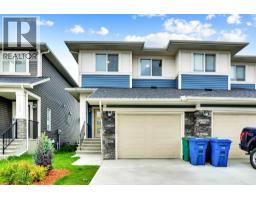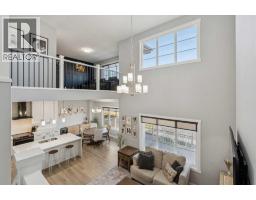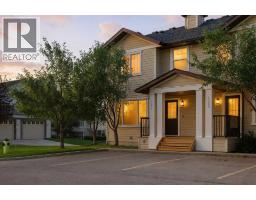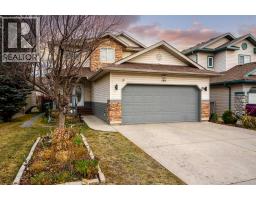42 Creek Springs Road NW Silver Creek, Airdrie, Alberta, CA
Address: 42 Creek Springs Road NW, Airdrie, Alberta
Summary Report Property
- MKT IDA2270897
- Building TypeHouse
- Property TypeSingle Family
- StatusBuy
- Added4 days ago
- Bedrooms3
- Bathrooms3
- Area1338 sq. ft.
- DirectionNo Data
- Added On21 Nov 2025
Property Overview
OPEN HOUSE SATURDAY November 20, 2025 1:00 pm - 4:00 pm Discover exceptional value and comfort in this affordable 3-bedroom, 2.5-bath home, perfectly located in a family-friendly community just steps from a park with a playground. This property offers both style and practicality, featuring an Inviting Living Room with a cozy fireplace that anchors the space, perfect for relaxing evenings. Enjoy the recently installed vinyl plank flooring on the main level and the beautifully updated kitchen completed within the last year. The upper level offers 3 Bedrooms & 2.5 Baths with the two secondary bedrooms each enjoying direct access to the shared bathroom, creating a convenient semi-ensuite layout. The basement is unfinished and ready for your creative ideas—add a rec room, home gym, or additional bedroom. The spacious 20' x 24' detached garage features a power panel and durable interior plywood walls, ideal for hobbies, storage, or a workshop setup. The fully fenced yard includes a storage shed and offers room to play, garden, or simply unwind. This home is vacant and ready for quick possession, a fantastic opportunity for first-time buyers, small families, or anyone seeking value without compromise—it is ready for you to call home! (id:51532)
Tags
| Property Summary |
|---|
| Building |
|---|
| Land |
|---|
| Level | Rooms | Dimensions |
|---|---|---|
| Second level | Primary Bedroom | 13.25 Ft x 12.00 Ft |
| 4pc Bathroom | 8.17 Ft x 5.58 Ft | |
| Other | 5.17 Ft x 4.92 Ft | |
| Bedroom | 11.75 Ft x 10.67 Ft | |
| Bedroom | 11.75 Ft x 10.50 Ft | |
| 4pc Bathroom | 11.75 Ft x 5.00 Ft | |
| Basement | Laundry room | .00 Ft |
| Main level | Living room | 12.50 Ft x 11.75 Ft |
| Other | 23.75 Ft x 10.75 Ft | |
| 2pc Bathroom | 9.00 Ft x 2.67 Ft | |
| Other | 7.50 Ft x 5.00 Ft |
| Features | |||||
|---|---|---|---|---|---|
| Back lane | PVC window | No Smoking Home | |||
| Level | Detached Garage(2) | See remarks | |||
| None | |||||





























