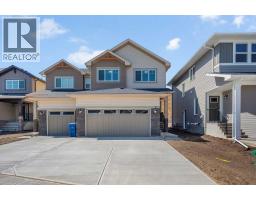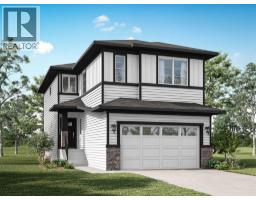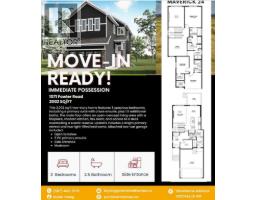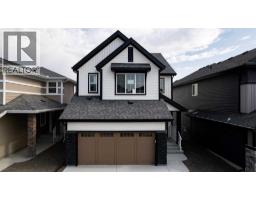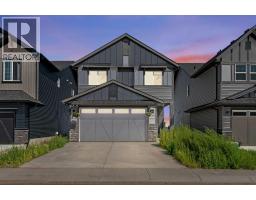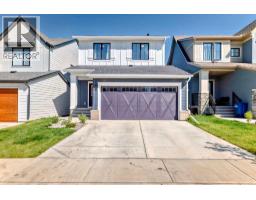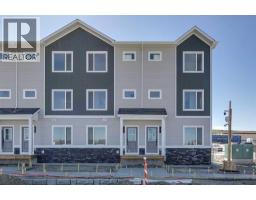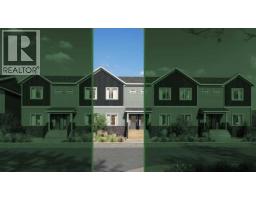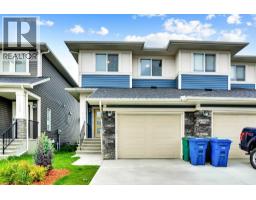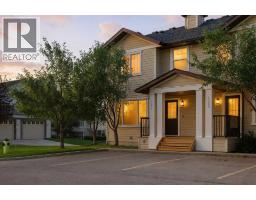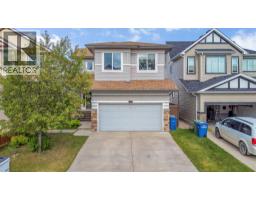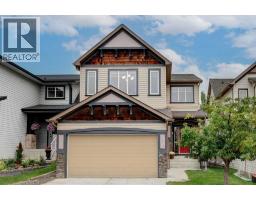51 Edendale Crescent SE Edgewater, Airdrie, Alberta, CA
Address: 51 Edendale Crescent SE, Airdrie, Alberta
Summary Report Property
- MKT IDA2259949
- Building TypeHouse
- Property TypeSingle Family
- StatusBuy
- Added1 weeks ago
- Bedrooms3
- Bathrooms3
- Area2007 sq. ft.
- DirectionNo Data
- Added On25 Sep 2025
Property Overview
Welcome to this exceptionally maintained 3-bedroom, 2.5-bathroom home located in the quiet, mature neighborhood of Edgewater, Airdrie. This property offers incredible versatility with a double attached garage, an oversized double detached garage/workshop, and a dedicated RV parking pad—a rare find for those needing room for toys, tools, or hobbies! Step inside to discover a warm and inviting layout featuring updated appliances, spacious living and dining areas, and a bright, functional kitchen ideal for family living and entertaining. Enjoy year-round comfort with central air conditioning, water softener system and plenty of natural light throughout the home. Upstairs, you’ll find three generous bedrooms, including a serene primary suite complete with a private ensuite and WIC closet. The 2.5 bathrooms are well-appointed, and the main-floor laundry adds everyday convenience. Outside, the private yard is perfect for relaxing or hosting guests, with mature landscaping, BBQ gas line and space to unwind. With plenty of parking, a versatile detached garage/shop, and RV parking, this home truly has it all.Don’t miss your chance to own this gem in a well-established community—schedule your private showing today! (id:51532)
Tags
| Property Summary |
|---|
| Building |
|---|
| Land |
|---|
| Level | Rooms | Dimensions |
|---|---|---|
| Main level | Kitchen | 11.42 Ft x 10.00 Ft |
| Other | 15.25 Ft x 7.42 Ft | |
| Living room | 19.00 Ft x 14.92 Ft | |
| Family room | 13.50 Ft x 13.25 Ft | |
| Laundry room | 8.33 Ft x 5.50 Ft | |
| Foyer | 11.50 Ft x 10.08 Ft | |
| 2pc Bathroom | 8.33 Ft x 5.42 Ft | |
| Upper Level | Primary Bedroom | 13.33 Ft x 12.92 Ft |
| Bedroom | 11.17 Ft x 10.42 Ft | |
| Bedroom | 11.75 Ft x 11.17 Ft | |
| 4pc Bathroom | 7.33 Ft x 7.08 Ft | |
| 5pc Bathroom | 11.58 Ft x 8.17 Ft |
| Features | |||||
|---|---|---|---|---|---|
| See remarks | Back lane | No Smoking Home | |||
| Gas BBQ Hookup | Attached Garage(2) | Detached Garage(2) | |||
| Garage | Heated Garage | Oversize | |||
| Parking Pad | RV | See Remarks | |||
| Refrigerator | Water softener | Dishwasher | |||
| Stove | Dryer | Microwave Range Hood Combo | |||
| See remarks | Window Coverings | Garage door opener | |||
| Central air conditioning | |||||

























