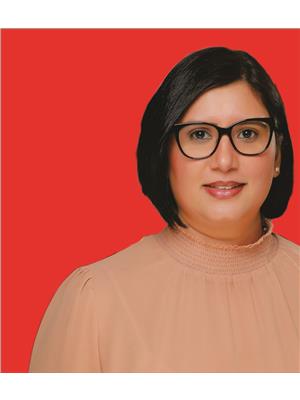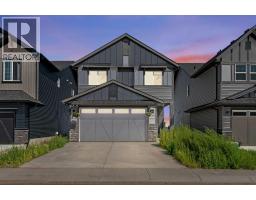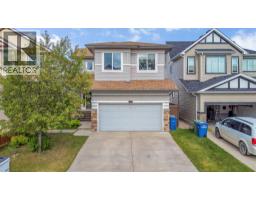617 Baywater Manor SW Bayside, Airdrie, Alberta, CA
Address: 617 Baywater Manor SW, Airdrie, Alberta
Summary Report Property
- MKT IDA2246184
- Building TypeHouse
- Property TypeSingle Family
- StatusBuy
- Added1 weeks ago
- Bedrooms4
- Bathrooms3
- Area1752 sq. ft.
- DirectionNo Data
- Added On09 Aug 2025
Property Overview
FULLY UPGRADED 4 Bedroom, 3 Bath Beautiful House on a CORNER LOT. This thoughtfully designed home features 9' ceilings, maple railing with iron spindles, a separate basement entrance and a convenient pantry. The main floor offers an open-concept living area with a fireplace, a dining area, a bedroom and a full bathroom. The beautiful kitchen is equipped with stainless steel appliances, tall upper cabinets, pot lights and granite countertops. Upper level offers the spacious master suite which includes a relaxing en-suite and a large walk-in closet. Two additional bedrooms, another full bath and a laundry area complete the upper level. The unfinished basement includes a separate side entrance and 9’ ceiling. Enjoy a double detached garage in the backyard, a desirable corner lot location and a paved back alley. Come visit to see this stunning home in person. (id:51532)
Tags
| Property Summary |
|---|
| Building |
|---|
| Land |
|---|
| Level | Rooms | Dimensions |
|---|---|---|
| Main level | 3pc Bathroom | 10.17 Ft x 5.25 Ft |
| Bedroom | 10.17 Ft x 9.58 Ft | |
| Dining room | 14.75 Ft x 8.92 Ft | |
| Foyer | 8.33 Ft x 11.67 Ft | |
| Kitchen | 13.50 Ft x 9.42 Ft | |
| Living room | 14.75 Ft x 9.67 Ft | |
| Upper Level | 4pc Bathroom | 9.25 Ft x 4.92 Ft |
| 4pc Bathroom | 5.17 Ft x 11.17 Ft | |
| Bedroom | 9.33 Ft x 11.42 Ft | |
| Bedroom | 9.25 Ft x 15.33 Ft | |
| Primary Bedroom | 13.42 Ft x 15.33 Ft |
| Features | |||||
|---|---|---|---|---|---|
| Back lane | Detached Garage(2) | Washer | |||
| Refrigerator | Range - Gas | Dishwasher | |||
| Dryer | Microwave | Hood Fan | |||
| Window Coverings | Separate entrance | None | |||




























































