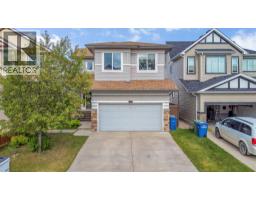705, 140 Sagewood Boulevard SW Sagewood, Airdrie, Alberta, CA
Address: 705, 140 Sagewood Boulevard SW, Airdrie, Alberta
Summary Report Property
- MKT IDA2242824
- Building TypeRow / Townhouse
- Property TypeSingle Family
- StatusBuy
- Added1 weeks ago
- Bedrooms2
- Bathrooms1
- Area833 sq. ft.
- DirectionNo Data
- Added On05 Aug 2025
Property Overview
BUNGALOW-STYLE CONDO | SINGLE-LEVEL LIVING + BASEMENT | PET FRIENDLY | LOW CONDO FEES | 2 BEDROOMSLooking for the ease of bungalow living—without giving up basement space or outdoor access? This bright and functional 2-bedroom home checks all the boxes. With 833 sq ft on the main level, everything you need is within reach: a spacious living area, open-concept kitchen with island and pantry, and two generously sized bedrooms—including a primary with direct access to a patio and a lush green space perfect for kids or pets. Need more room? The full basement (with rough-in plumbing and great ceiling height) is ready for storage, a future gym, media room, or whatever else you imagine. Located in the quiet and well-kept Sagewood Villas, you'll enjoy low condo fees, your own parking stall out front, and visitor spots nearby. This pet-friendly community (2 cats or 2 dogs under 10kg allowed) is close to schools, parks, and pathways, with all of Airdrie’s amenities just minutes away. You may see a virtual tour of this home by clicking the 3D tour icon. (id:51532)
Tags
| Property Summary |
|---|
| Building |
|---|
| Land |
|---|
| Level | Rooms | Dimensions |
|---|---|---|
| Main level | Other | 3.50 Ft x 4.00 Ft |
| Living room | 12.50 Ft x 13.50 Ft | |
| Dining room | 6.50 Ft x 10.67 Ft | |
| Primary Bedroom | 10.75 Ft x 14.00 Ft | |
| Bedroom | 8.08 Ft x 9.50 Ft | |
| 4pc Bathroom | Measurements not available |
| Features | |||||
|---|---|---|---|---|---|
| No Animal Home | Parking | Washer | |||
| Refrigerator | Dishwasher | Dryer | |||
| Microwave | Hood Fan | Window Coverings | |||
| None | |||||













































