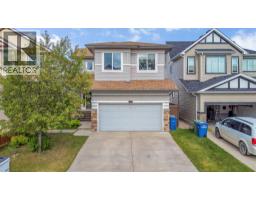707, 700 Allen Street SE Airdrie Meadows, Airdrie, Alberta, CA
Address: 707, 700 Allen Street SE, Airdrie, Alberta
3 Beds2 Baths1090 sqftStatus: Buy Views : 699
Price
$319,900
Summary Report Property
- MKT IDA2248466
- Building TypeRow / Townhouse
- Property TypeSingle Family
- StatusBuy
- Added2 days ago
- Bedrooms3
- Bathrooms2
- Area1090 sq. ft.
- DirectionNo Data
- Added On15 Aug 2025
Property Overview
Central Location... End Unit! 3 bedrooms plus 1 1/2 Bathrooms, make this unit very affordable living. This home has been well kept and upgraded substantially . Across from the School and Playground and back onto Green Space with Walking path,. Making this property very desireable for the family starting out, or the savvy investor. This cozy home includes 2 Parking Stalls, right in front. (id:51532)
Tags
| Property Summary |
|---|
Property Type
Single Family
Building Type
Row / Townhouse
Storeys
2
Square Footage
1090 sqft
Community Name
Airdrie Meadows
Subdivision Name
Airdrie Meadows
Title
Condominium/Strata
Land Size
293.9 m2|0-4,050 sqft
Built in
1980
Parking Type
Other
| Building |
|---|
Bedrooms
Above Grade
3
Bathrooms
Total
3
Partial
1
Interior Features
Appliances Included
Washer, Refrigerator, Dishwasher, Stove, Dryer, Window Coverings
Flooring
Carpeted, Laminate, Linoleum
Basement Type
Full (Unfinished)
Building Features
Features
No neighbours behind, No Animal Home, No Smoking Home, Parking
Foundation Type
Poured Concrete
Style
Attached
Square Footage
1090 sqft
Total Finished Area
1090.07 sqft
Structures
None
Heating & Cooling
Cooling
None
Heating Type
Forced air
Exterior Features
Exterior Finish
Stucco, Vinyl siding
Neighbourhood Features
Community Features
Pets Allowed With Restrictions
Amenities Nearby
Schools, Shopping
Maintenance or Condo Information
Maintenance Fees
$362.32 Monthly
Maintenance Fees Include
Common Area Maintenance, Insurance, Property Management, Reserve Fund Contributions, Waste Removal
Maintenance Management Company
Charter
Parking
Parking Type
Other
Total Parking Spaces
2
| Land |
|---|
Lot Features
Fencing
Fence
Other Property Information
Zoning Description
R2-T
| Level | Rooms | Dimensions |
|---|---|---|
| Second level | 4pc Bathroom | Measurements not available |
| Primary Bedroom | 3.60 M x 4.50 M | |
| Bedroom | 3.50 M x 2.80 M | |
| Bedroom | 3.80 M x 3.30 M | |
| Main level | 2pc Bathroom | Measurements not available |
| Living room | 3.60 M x 5.20 M | |
| Eat in kitchen | 3.40 M x 4.30 M | |
| Dining room | 1.70 M x 1.90 M |
| Features | |||||
|---|---|---|---|---|---|
| No neighbours behind | No Animal Home | No Smoking Home | |||
| Parking | Other | Washer | |||
| Refrigerator | Dishwasher | Stove | |||
| Dryer | Window Coverings | None | |||


































































