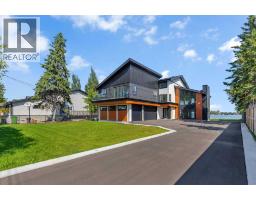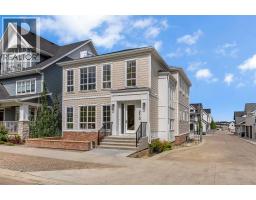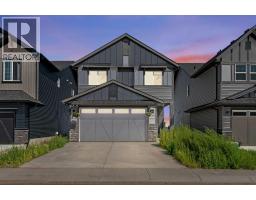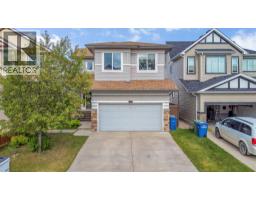720 Luxstone Square SW Luxstone, Airdrie, Alberta, CA
Address: 720 Luxstone Square SW, Airdrie, Alberta
Summary Report Property
- MKT IDA2239177
- Building TypeHouse
- Property TypeSingle Family
- StatusBuy
- Added18 hours ago
- Bedrooms6
- Bathrooms4
- Area1851 sq. ft.
- DirectionNo Data
- Added On21 Aug 2025
Property Overview
Welcome to your dream home, perfectly situated close to shopping, restaurants, and just a quick 5-minute drive to Deerfoot for an effortless commute. This property boasts a fully fenced yard, complete with a storage shed, and a spacious double attached garage featuring a side door and a workbench area with cabinets—ideal for both storage and projects. Located in the highly desirable community of Luxtone, families will appreciate the nearby amenities, including parks, schools, and recreational facilities, making it a perfect environment for growing families. This impressive home features 6 LARGE BEDROOMS , VAULTED CEILINGS, and a HUGE DECK, ensuring both style and convenience. With an impressive 2,670 sq ft of functional living space, this residence is designed for family comfort. The open-concept layout offers spacious rooms filled with natural light, creating an inviting atmosphere. Step into the front living room, where you are greeted by a stunning two-storey vaulted ceiling. The well-appointed kitchen flows seamlessly into the family room, complete with a cozy gas fireplace, perfect for family gatherings. Upstairs, you’ll find four generously sized bedrooms, including the luxurious master suite, which boasts a large walk-in closet and a 5-piece ensuite with his and her sinks for added convenience. The laundry area is also conveniently located on the top floor. The fully developed basement provides even more living space, perfect for a growing family or for hosting guests. Enjoy summer days in your landscaped yard, featuring a nice deck and storage shed. This home truly offers tremendous value. don't miss the opportunity to view this exceptional property today! (id:51532)
Tags
| Property Summary |
|---|
| Building |
|---|
| Land |
|---|
| Level | Rooms | Dimensions |
|---|---|---|
| Second level | Bedroom | 11.50 Ft x 11.17 Ft |
| Bedroom | 9.92 Ft x 11.17 Ft | |
| Bedroom | 9.42 Ft x 13.58 Ft | |
| 4pc Bathroom | 8.00 Ft x 4.92 Ft | |
| 5pc Bathroom | 8.00 Ft x 9.92 Ft | |
| Primary Bedroom | 11.50 Ft x 15.00 Ft | |
| Basement | Bedroom | 9.67 Ft x 13.08 Ft |
| Bedroom | 13.92 Ft x 11.67 Ft | |
| 4pc Bathroom | 4.92 Ft x 7.67 Ft | |
| Recreational, Games room | 17.58 Ft x 15.83 Ft | |
| Furnace | 6.75 Ft x 6.67 Ft | |
| Main level | Living room | 14.92 Ft x 15.58 Ft |
| Family room | 14.92 Ft x 17.33 Ft | |
| Dining room | 7.75 Ft x 11.17 Ft | |
| Kitchen | 11.33 Ft x 11.17 Ft | |
| 2pc Bathroom | 4.75 Ft x 5.17 Ft |
| Features | |||||
|---|---|---|---|---|---|
| Attached Garage(2) | Refrigerator | Dishwasher | |||
| Stove | Dryer | Hood Fan | |||
| None | |||||






































































