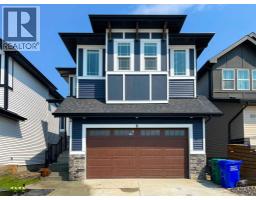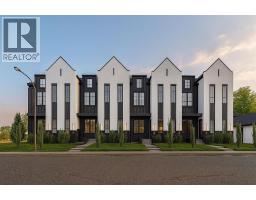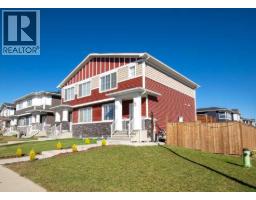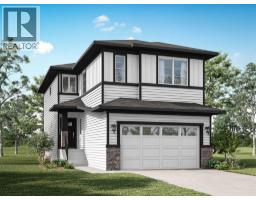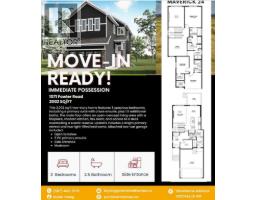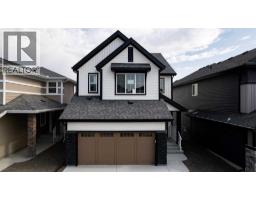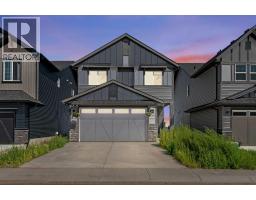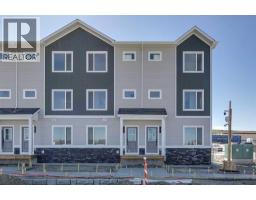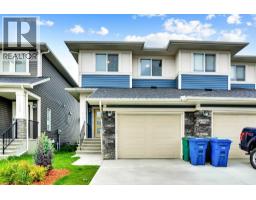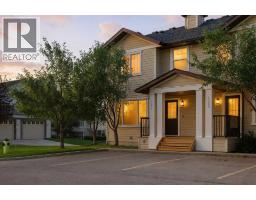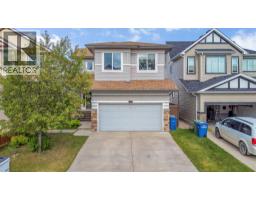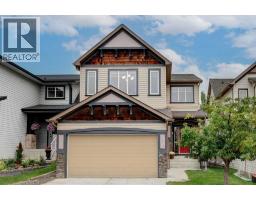80 Canoe Square SW Canals, Airdrie, Alberta, CA
Address: 80 Canoe Square SW, Airdrie, Alberta
Summary Report Property
- MKT IDA2258714
- Building TypeHouse
- Property TypeSingle Family
- StatusBuy
- Added2 days ago
- Bedrooms5
- Bathrooms4
- Area2410 sq. ft.
- DirectionNo Data
- Added On23 Sep 2025
Property Overview
Welcome to this beautifully renovated 2,400 sq.ft. estate home on a massive corner lot—offering style, comfort, and room for the whole family.Huge attached garage with a massive front yard and enormous fenced backyard. Exterior has all new fire resistant Acrylic stucco. Elegant curb appeal with black onyx stone and Azure/cream Stucco with matte black wood trim. A curved front driveway leads to the oversized, professionally finished garage with built-in shelving, workbench, and lighting—perfect for the hobbyist. Relax on the covered front veranda or entertain on the newly built deck in your sunny backyard, complete with a firepit. Inside, you’ll find brand-new carpet and laminate flooring throughout. The main level features a welcoming living room, formal dining room, mudroom, and a chef-inspired kitchen with new cabinets and quartz countertops, plus a convenient 2-piece bath.Upstairs, a bright loft/bonus room connects four generously sized bedrooms, including an impressive 400+ sq.ft. primary suite with vaulted ceilings, a walk-in closet, and a 5-piece ensuite complete with dual sinks.The fully finished basement offers a large rec that fits the whole family as well as a den and luxury Tile Wall Bathroom. Complete Renovation Includes: Completely new exterior, fresh paint throughout, new flooring, updated kitchen, complete basement development.Located on a quiet street in the Canal Estates! Private, spacious and well maintained neighborhood. Book your private showing today! (id:51532)
Tags
| Property Summary |
|---|
| Building |
|---|
| Land |
|---|
| Level | Rooms | Dimensions |
|---|---|---|
| Basement | 3pc Bathroom | 8.58 Ft x 6.00 Ft |
| Bedroom | 9.67 Ft x 11.50 Ft | |
| Recreational, Games room | 28.00 Ft x 21.67 Ft | |
| Furnace | 10.17 Ft x 8.17 Ft | |
| Main level | 2pc Bathroom | Measurements not available |
| Dining room | 10.08 Ft x 15.00 Ft | |
| Family room | 11.83 Ft x 13.00 Ft | |
| Kitchen | 7.42 Ft x 13.00 Ft | |
| Laundry room | 13.42 Ft x 12.67 Ft | |
| 5pc Bathroom | Measurements not available | |
| Upper Level | 4pc Bathroom | Measurements not available |
| Bedroom | 12.00 Ft x 13.25 Ft | |
| Bedroom | 11.67 Ft x 13.17 Ft | |
| Bedroom | 10.17 Ft x 12.67 Ft | |
| Primary Bedroom | 21.17 Ft x 19.25 Ft | |
| Family room | 21.17 Ft x 19.25 Ft | |
| Other | 4.83 Ft x 10.00 Ft |
| Features | |||||
|---|---|---|---|---|---|
| PVC window | Attached Garage(2) | Washer | |||
| Refrigerator | Dishwasher | Stove | |||
| Dryer | Walk out | See Remarks | |||

















































