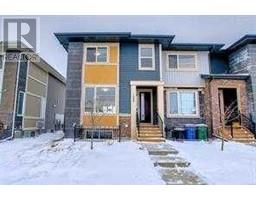80 Maple Way SE Meadowbrook, Airdrie, Alberta, CA
Address: 80 Maple Way SE, Airdrie, Alberta
Summary Report Property
- MKT IDA2193196
- Building TypeHouse
- Property TypeSingle Family
- StatusBuy
- Added4 hours ago
- Bedrooms3
- Bathrooms3
- Area1570 sq. ft.
- DirectionNo Data
- Added On08 Feb 2025
Property Overview
Welcome to this must-see home in the beautiful Meadowbrook neighborhood of Airdrie, complete with RV parking! Offered for sale by the original owners, this property shines with pride of ownership, boasting a 9/10 rating. As you step inside, you’ll immediately feel at home with the warm, welcoming floor plan. The spacious living room and dining area invite you to relax and enjoy your surroundings. At the back of the home, you'll find the well-appointed kitchen, featuring a cozy breakfast nook, ample cupboard space, a pantry, and newer stainless steel appliances. The sunken family room has been updated with a gas fireplace (originally wood-burning, but easily converted back if desired). Step outside to the large, inviting backyard with a raised patio and a gazebo, complete with a winter weather cover. If RV parking is on your list, you're in luck! The fenced and gated area provides a dedicated space for your RV while allowing the rest of the yard to shine. Upstairs, you'll find two spacious spare bedrooms, along with a large primary bedroom featuring a fantastic 3-piece ensuite. The ensuite includes a newer soaker tub, replacing the original jetted tub. Conveniently, the laundry is located on the main floor, tucked into a 2-piece bathroom. The basement is home to a generous rec room and a den that could easily serve as additional storage space if needed. The utility room is spacious and offers plenty of storage, and it includes the second refrigerator and a deep freezer. Recent upgrades include: - New furnace (2019)- Water heater (2023)- Shingles & siding (2015)- Poly-B removal (2021)This home won't last long—schedule your showing today! (id:51532)
Tags
| Property Summary |
|---|
| Building |
|---|
| Land |
|---|
| Level | Rooms | Dimensions |
|---|---|---|
| Second level | Primary Bedroom | 11.67 Ft x 14.58 Ft |
| Bedroom | 8.08 Ft x 11.58 Ft | |
| Bedroom | 8.50 Ft x 11.58 Ft | |
| 4pc Bathroom | 4.92 Ft x 7.67 Ft | |
| 3pc Bathroom | 6.08 Ft x 9.42 Ft | |
| Basement | Den | 15.92 Ft x 8.50 Ft |
| Recreational, Games room | 15.92 Ft x 24.92 Ft | |
| Furnace | 16.75 Ft x 12.25 Ft | |
| Main level | Living room | 11.92 Ft x 20.25 Ft |
| Family room | 18.00 Ft x 12.67 Ft | |
| Kitchen | 10.17 Ft x 9.17 Ft | |
| Breakfast | 6.50 Ft x 9.33 Ft | |
| Dining room | 16.00 Ft x 7.42 Ft | |
| 2pc Bathroom | 5.33 Ft x 4.92 Ft |
| Features | |||||
|---|---|---|---|---|---|
| Back lane | Wood windows | No Animal Home | |||
| No Smoking Home | Gas BBQ Hookup | Concrete | |||
| Attached Garage(2) | RV | Refrigerator | |||
| Dishwasher | Stove | Freezer | |||
| Garburator | Microwave Range Hood Combo | Window Coverings | |||
| Washer & Dryer | None | ||||




































































