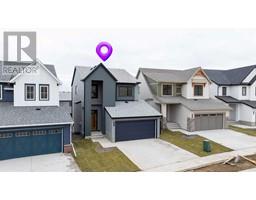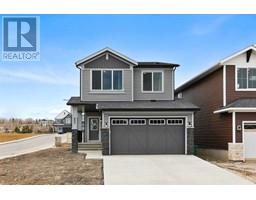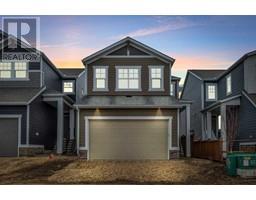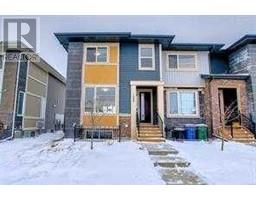804, 620 Luxstone Landing SW Luxstone, Airdrie, Alberta, CA
Address: 804, 620 Luxstone Landing SW, Airdrie, Alberta
Summary Report Property
- MKT IDA2198786
- Building TypeRow / Townhouse
- Property TypeSingle Family
- StatusBuy
- Added8 weeks ago
- Bedrooms3
- Bathrooms3
- Area1602 sq. ft.
- DirectionNo Data
- Added On13 Mar 2025
Property Overview
Welcome to this beautiful townhouse in Airdrie’s. . of well-designed living space, it's perfect for a young family or couple. The fully landscaped front and back yards offer great outdoor space for relaxing or entertaining. Inside, the bright open-concept layout connects the living, dining, and kitchen areas seamlessly. The inviting living room is filled with natural light, while the modern kitchen features stainless steel appliances, elegant countertops, and a stylish backsplash. A convenient 2-piece bathroom completes the main floor. Upstairs, the primary bedroom boasts a private ensuite, while two additional bedrooms share a full bath—ideal for first-time buyers or growing families. The fully finished basement adds extra space for relaxation (id:51532)
Tags
| Property Summary |
|---|
| Building |
|---|
| Land |
|---|
| Level | Rooms | Dimensions |
|---|---|---|
| Second level | Primary Bedroom | 16.92 Ft x 12.25 Ft |
| Bedroom | 9.00 Ft x 13.00 Ft | |
| Bedroom | 91.00 Ft x 97.00 Ft | |
| 4pc Bathroom | 8.83 Ft x 5.08 Ft | |
| 4pc Bathroom | 11.50 Ft x 4.92 Ft | |
| Main level | 2pc Bathroom | 33.00 Ft x 69.00 Ft |
| Features | |||||
|---|---|---|---|---|---|
| Parking | Attached Garage(1) | Refrigerator | |||
| Dishwasher | Stove | Microwave | |||
| Washer & Dryer | None | ||||




























































