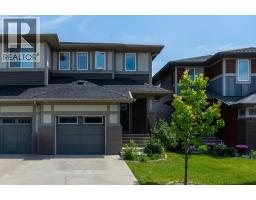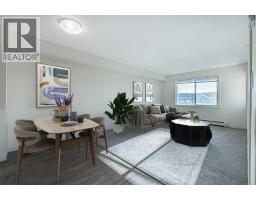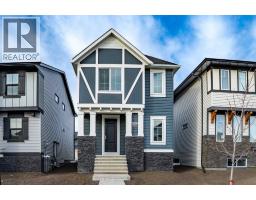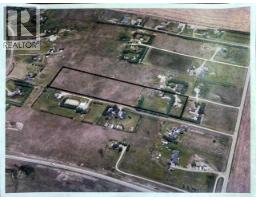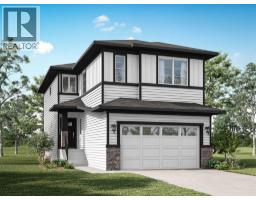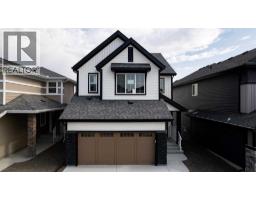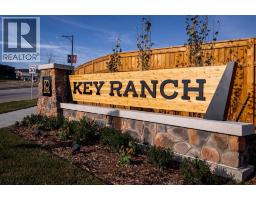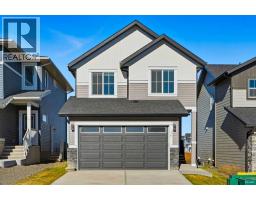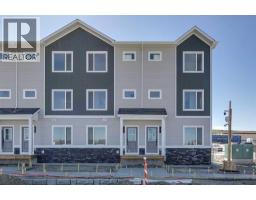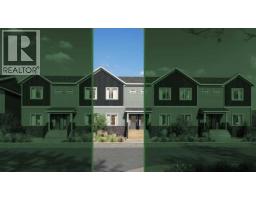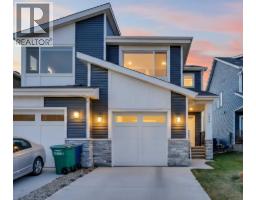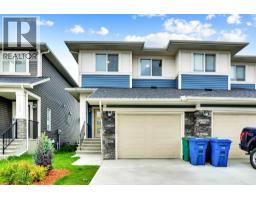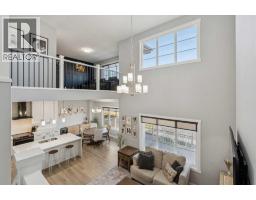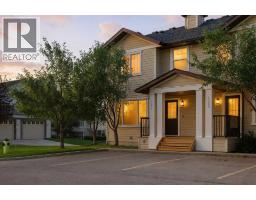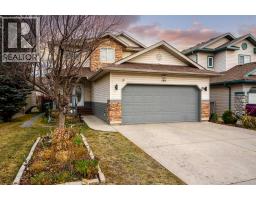8213, 304 Mackenzie Way SW Downtown, Airdrie, Alberta, CA
Address: 8213, 304 Mackenzie Way SW, Airdrie, Alberta
Summary Report Property
- MKT IDA2242672
- Building TypeApartment
- Property TypeSingle Family
- StatusBuy
- Added17 weeks ago
- Bedrooms2
- Bathrooms2
- Area1055 sq. ft.
- DirectionNo Data
- Added On26 Jul 2025
Property Overview
Unique chance! Experience the best of Downtown Airdrie living in this exceptional unit! Boasting 1,055 square feet of meticulously renovated space, this 2nd-floor condo offers an incredible opportunity. From the moment you step inside, you'll be captivated by the abundant natural light streaming through the expansive windows, creating an airy, open feel throughout the day. As one of the largest floor-plans in the entire development, this unit provides generous living and dining areas, seamlessly flowing into a stylish, functional kitchen. Home chefs will appreciate the upgraded wood cabinetry, sleek stainless appliances, and a convenient breakfast bar – perfect for entertaining or casual meals. This thoughtfully designed condo features two spacious bedrooms, including a primary suite with a walk-through closet and a private 3-piece ensuite. A second full 4-piece bathroom and a versatile den (ideal for a home office, gym, or quiet retreat) offer ultimate flexibility.The large living room with a gas fireplace leads to the spacious private balcony with gas barbecue hook ups and a fantastic view of the park! Enjoy the comfort of in-suite laundry and storage! The balcony includes a gas hook up for your BBQ and no building behind you for privacy. Adding to the convenience are two parking stalls: one titled, underground and heated, and another surface stall directly in front of the building. Located in a highly sought-after, well-managed complex with ample visitor parking, you'll enjoy quick access to walking paths, schools, shops, public transit, and major routes. This bright, inviting space is truly a must-see! Schedule your private showing today! (id:51532)
Tags
| Property Summary |
|---|
| Building |
|---|
| Land |
|---|
| Level | Rooms | Dimensions |
|---|---|---|
| Main level | Kitchen | 8.25 Ft x 12.33 Ft |
| Dining room | 8.33 Ft x 10.17 Ft | |
| Living room | 17.67 Ft x 12.25 Ft | |
| Primary Bedroom | 16.17 Ft x 11.08 Ft | |
| Bedroom | 15.67 Ft x 11.08 Ft | |
| Foyer | 8.42 Ft x 4.92 Ft | |
| Laundry room | 8.50 Ft x 7.33 Ft | |
| Other | 7.58 Ft x 11.92 Ft | |
| 4pc Bathroom | .00 Ft x .00 Ft | |
| 3pc Bathroom | .00 Ft x .00 Ft |
| Features | |||||
|---|---|---|---|---|---|
| See remarks | Parking | Garage | |||
| Heated Garage | See Remarks | Underground | |||
| Washer | Refrigerator | Dishwasher | |||
| Stove | Dryer | Microwave Range Hood Combo | |||
| See remarks | Window Coverings | None | |||
| Laundry Facility | |||||




















































