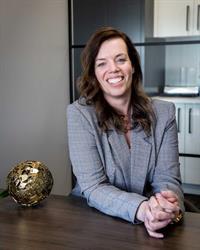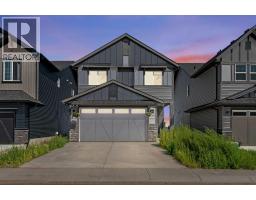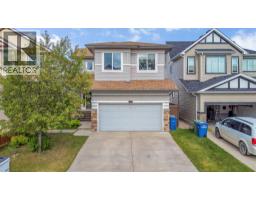903, 720 Willowbrook Road NW Willowbrook, Airdrie, Alberta, CA
Address: 903, 720 Willowbrook Road NW, Airdrie, Alberta
Summary Report Property
- MKT IDA2234743
- Building TypeRow / Townhouse
- Property TypeSingle Family
- StatusBuy
- Added7 weeks ago
- Bedrooms3
- Bathrooms3
- Area1346 sq. ft.
- DirectionNo Data
- Added On28 Jun 2025
Property Overview
This spacious 3-bedroom, 2.5-bathroom townhouse offers the perfect blend of functionality and lifestyle. Upstairs, you'll find three well-sized bedrooms, including a primary with ensuite and a very large walk in closet. Completing the upstairs is a second full bathroom, a handy flex space, ideal for a home office or reading nook, and an additional closet for extra storage.The main floor boasts a warm and inviting open-concept layout, complete with a gas fireplace in the living room, a generous dining area, and a bright kitchen, perfect for entertaining. You’ll also appreciate the freshly painted main floor, roomy entryway, and convenient half bath for guests.The unfinished basement offers endless potential, create a rec room, gym and extra bedroom of your dreams. The attached double garage provides plenty of space for vehicles and storage.Step out onto the sizable deck and enjoy direct access to green space, offering privacy and a touch of nature right at your doorstep.Located just across the street from Williamstown Nose Creek Nature Preserve, and minutes to schools, shopping, Woodside Golf Course, and Old Towne Airdrie. Plus, enjoy easy access to major roadways for commuting ease.This is more than just a townhouse, it’s a lifestyle opportunity. Don’t miss your chance to call it home. Call your favourite realtor for a viewing today. (id:51532)
Tags
| Property Summary |
|---|
| Building |
|---|
| Land |
|---|
| Level | Rooms | Dimensions |
|---|---|---|
| Second level | Primary Bedroom | 18.83 Ft x 10.75 Ft |
| Other | 8.50 Ft x 7.25 Ft | |
| 4pc Bathroom | 8.33 Ft x 5.92 Ft | |
| 4pc Bathroom | 8.33 Ft x 5.92 Ft | |
| Bedroom | 12.00 Ft x 9.08 Ft | |
| Bedroom | 11.92 Ft x 9.08 Ft | |
| Main level | Living room/Dining room | 24.25 Ft x 10.75 Ft |
| Kitchen | 11.25 Ft x 9.17 Ft | |
| 2pc Bathroom | 6.92 Ft x 5.17 Ft | |
| Foyer | 10.58 Ft x 7.25 Ft |
| Features | |||||
|---|---|---|---|---|---|
| No neighbours behind | Parking | Attached Garage(2) | |||
| Washer | Refrigerator | Dishwasher | |||
| Stove | Dryer | Window Coverings | |||
| None | |||||


















































