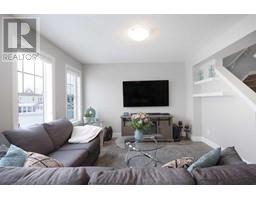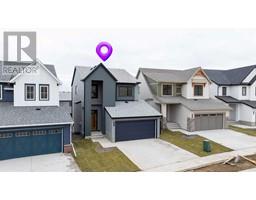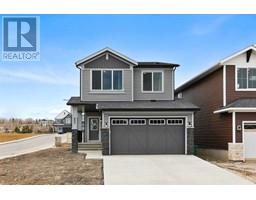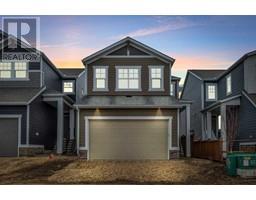9416, 403 Mackenzie Way SW Downtown, Airdrie, Alberta, CA
Address: 9416, 403 Mackenzie Way SW, Airdrie, Alberta
Summary Report Property
- MKT IDA2201015
- Building TypeApartment
- Property TypeSingle Family
- StatusBuy
- Added3 weeks ago
- Bedrooms2
- Bathrooms2
- Area887 sq. ft.
- DirectionNo Data
- Added On11 Apr 2025
Property Overview
Experience Elevated Living in Downtown Airdrie! Discover this rare gem: a stunning TOP FLOOR unit in Creekside Village, offering unparalleled convenience and style. This beautifully appointed 887 sq ft condo boasts TITLED, heated underground parking and a location that puts you steps away from everything you need. Step inside to a bright and airy open-concept layout, where natural light floods through expansive windows. The inviting entrance foyer features elegant white WOOD WAINSCOTING and custom built-ins, setting the tone for sophisticated living. The spacious living area is enhanced by modern stone accents, creating a warm and welcoming ambiance. The chef-inspired kitchen is a highlight, featuring gleaming granite countertops, upgraded cabinetry, and sleek stainless steel appliances. A large kitchen island with a breakfast bar provides the perfect spot for casual dining, while the adjacent dining area offers ample space for entertaining. Retreat to the serene primary bedroom, complete with a walk-in closet and a private 3-piece en-suite bathroom. The comfortable second bedroom is perfect for guests or a home office, and the second full 4-piece bathroom ensures convenience for all. Enjoy the ease of in-suite laundry with an upgraded washer and dryer. This quiet, corner unit shares only one common wall, offering exceptional privacy. Relax and unwind on your sunny south-facing balcony, overlooking the tranquil courtyard – an ideal spot for morning coffee or evening sunsets. Call for your private viewing today! (id:51532)
Tags
| Property Summary |
|---|
| Building |
|---|
| Land |
|---|
| Level | Rooms | Dimensions |
|---|---|---|
| Main level | Kitchen | 8.00 Ft x 7.83 Ft |
| Dining room | 9.25 Ft x 11.17 Ft | |
| Breakfast | 7.67 Ft x 5.08 Ft | |
| Living room | 12.92 Ft x 16.50 Ft | |
| Primary Bedroom | 11.08 Ft x 11.17 Ft | |
| Bedroom | 9.67 Ft x 10.92 Ft | |
| Foyer | 8.42 Ft x 10.33 Ft | |
| Laundry room | 3.50 Ft x 7.17 Ft | |
| 4pc Bathroom | .00 Ft x .00 Ft | |
| 3pc Bathroom | .00 Ft x .00 Ft |
| Features | |||||
|---|---|---|---|---|---|
| See remarks | No Smoking Home | Parking | |||
| Garage | Heated Garage | See Remarks | |||
| Underground | Refrigerator | Dishwasher | |||
| Stove | Microwave Range Hood Combo | See remarks | |||
| Washer/Dryer Stack-Up | None | ||||






























































