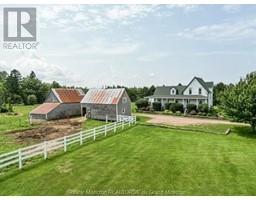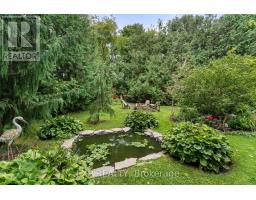2089 GALLOWAY Street IN23 - Alcona, Alcona, Ontario, CA
Address: 2089 GALLOWAY Street, Alcona, Ontario
Summary Report Property
- MKT ID40679388
- Building TypeHouse
- Property TypeSingle Family
- StatusBuy
- Added1 weeks ago
- Bedrooms5
- Bathrooms4
- Area2256 sq. ft.
- DirectionNo Data
- Added On03 Dec 2024
Property Overview
Step Into This Charming And Modern (2015) Brick And Stone Home, Nestled In A Vibrant And Welcoming Neighbourhood. From The Moment You Walk In, You'll Love The Airy 9-Ft Ceilings And Tall 8-Ft Doors That Create A Bright, Spacious Feel. The Main Floor Features Gleaming Hardwood And Tile, A Stylish Open-Concept Kitchen With Stainless Steel Appliances, And A Walk-Out To A Lovely Deck And Patio - Perfect For Hosting Or Relaxing. Upstairs, The Spacious Primary Suite Boasts A Serene 4-Piece Ensuite And A Generous Walk-In Closet. Three More Comfortable Bedrooms, A Convenient Second-Floor Laundry Room, And A Cozy Balcony For Sunset Views Make This Level A Delight. Downstairs Offers A Rare For The Area Finished Basement With A Fifth Bedroom, Two Large Open Rec Rooms With Endless Possibilities, Plenty Of Storage And A 3-Piece Bath. This Premium Location Is Steps Away From Restaurants And Shopping Offered On Innisfil Beach Rd And Close To Both Alcona Glen ES And Nantyr Shores HS. Finally, The Summer And Winter Amenities Offered At The Beautiful Innisfil Beach Park Are Just Minutes Away! Extras You'll Love: Modern Lighting, Décor Switches, Upgraded Soundproofing, CVAC Including Kitchen Floor Automatic Sweep-Away, AC & Landscaping. Simply Move-In & Make It Your Own! (id:51532)
Tags
| Property Summary |
|---|
| Building |
|---|
| Land |
|---|
| Level | Rooms | Dimensions |
|---|---|---|
| Second level | Primary Bedroom | 19'0'' x 13'2'' |
| Full bathroom | Measurements not available | |
| Bedroom | 9'11'' x 13'8'' | |
| Bedroom | 12'3'' x 9'11'' | |
| Bedroom | 11'0'' x 9'0'' | |
| 4pc Bathroom | Measurements not available | |
| Laundry room | 8'11'' x 5'9'' | |
| Basement | 3pc Bathroom | Measurements not available |
| Exercise room | 20'3'' x 12'8'' | |
| Bedroom | 11'4'' x 8'11'' | |
| Recreation room | 11'4'' x 12'3'' | |
| Main level | 2pc Bathroom | Measurements not available |
| Living room | 16'1'' x 12'9'' | |
| Dining room | 12'9'' x 9'5'' | |
| Kitchen | 21'3'' x 9'10'' |
| Features | |||||
|---|---|---|---|---|---|
| Conservation/green belt | Sump Pump | Automatic Garage Door Opener | |||
| Attached Garage | Central Vacuum | Dishwasher | |||
| Dryer | Microwave | Refrigerator | |||
| Stove | Washer | Garage door opener | |||
| Central air conditioning | |||||




















































