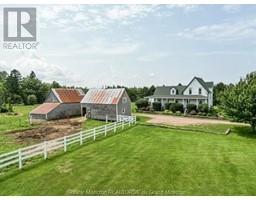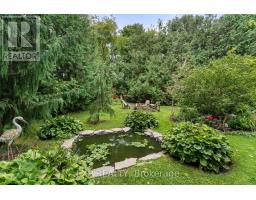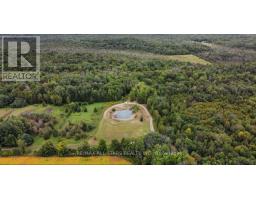255 VICTORIA ROAD, Georgina (Pefferlaw), Ontario, CA
Address: 255 VICTORIA ROAD, Georgina (Pefferlaw), Ontario
Summary Report Property
- MKT IDN9384791
- Building TypeHouse
- Property TypeSingle Family
- StatusBuy
- Added3 days ago
- Bedrooms3
- Bathrooms2
- Area0 sq. ft.
- DirectionNo Data
- Added On09 Dec 2024
Property Overview
An Exceptional Opportunity To Own Black River Ranch! 50 Acres Of Gorgeous Land In The Highly Desirable York Region! 40 Acres Workable, Currently In Hay. This Rare Property Boasts Close To A Thousand Feet Of Road Frontage On A Paved Regional Road, Plus Close To A Thousand Feet Of Forested Waterfront. The Wide Bubbling Brook Is Breathtaking. Bring Your Kayaks! Currently Set Up As A Horse Farm With A 46ft X 24ft 5-Stall Barn, Multiple Fenced Pastures All With Water, A Large Dirt Riding Pen, And Trails Throughout. The Open-Concept Bungalow Has 3 Bedrooms, 2 Bathrooms, 2 Fireplaces And An Abundance Of Natural Light. Perfect For Entertaining With Friends And Family! The Professional Landscaping Boasts Multiple Decks, A Bonfire Pit And An Outdoor Fireplace. Two Driveways To Access Your High And Dry Estate Farm With Views For Miles. Located Beside The Hamlet Of Udora, Enjoy Country Life Close To The City! Commutable To Toronto And Minutes To Uxbridge, Sutton, Jacksons Point, Highway 48 And Highway 404. Dont Pass Up A Chance To Own This Truly Unique And Spectacular Property! **** EXTRAS **** New Metal Roof - 2024, New Propane Furnace - 2023. (id:51532)
Tags
| Property Summary |
|---|
| Building |
|---|
| Land |
|---|
| Level | Rooms | Dimensions |
|---|---|---|
| Lower level | Utility room | 4.74 m x 4.5 m |
| Other | 3.47 m x 3.81 m | |
| Recreational, Games room | 7.62 m x 6.27 m | |
| Laundry room | 3.04 m x 5.18 m | |
| Main level | Kitchen | 3.96 m x 3.81 m |
| Living room | 7.51 m x 4.74 m | |
| Dining room | 7.69 m x 3.53 m | |
| Sunroom | 3.22 m x 3.75 m | |
| Primary Bedroom | 3.96 m x 3.55 m | |
| Bedroom 2 | 3.7 m x 3.45 m | |
| Bedroom 3 | 3.7 m x 3.04 m | |
| Foyer | 2.69 m x 1.09 m |
| Features | |||||
|---|---|---|---|---|---|
| Sump Pump | Dryer | Refrigerator | |||
| Stove | Washer | ||||






















































