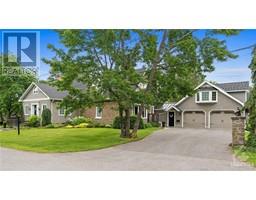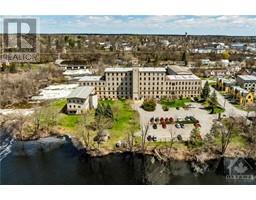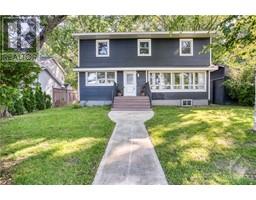20 CLAY STREET ALMONTE, ALMONTE, Ontario, CA
Address: 20 CLAY STREET, Almonte, Ontario
Summary Report Property
- MKT ID1405638
- Building TypeHouse
- Property TypeSingle Family
- StatusBuy
- Added13 weeks ago
- Bedrooms4
- Bathrooms4
- Area0 sq. ft.
- DirectionNo Data
- Added On17 Aug 2024
Property Overview
Nestled on a pie shaped lot surrounded by a lush privacy hedge, this home blends urban convenience w/ expansive living space. From the moment you arrive, you'll be enveloped in sophistication and charm. Undergoing a major addition(2005), this executive-style residence boasts approximately 4,000 sq/ft of elegantly designed living areas. Features expansive windows, a harmonious balance between open-concept spaces and cozy nooks, catering to various lifestyles. At its heart is a breathtaking kitchen, complete with 2 islands, Miele appliances, & soap stone counters. This culinary hub flows effortlessly into a sunken l/r with a gas f/p. The main floor includes: d/r, a piano room (library/reading nook), an office, and 3 season living room with Hot Tub. The 2nd floor, you'll find 4 B/R, including a luxurious primary suite with ensuite featuring a steam shower & 2 walk-in closet. The home doesn't end there – a finished basement provides additional versatile space, with your very own theatre. (id:51532)
Tags
| Property Summary |
|---|
| Building |
|---|
| Land |
|---|
| Level | Rooms | Dimensions |
|---|---|---|
| Second level | Bedroom | 13'5" x 11'10" |
| Bedroom | 15'10" x 9'3" | |
| Bedroom | 13'4" x 10'7" | |
| Primary Bedroom | 21'0" x 12'8" | |
| Hobby room | 9'5" x 12'6" | |
| Main level | Kitchen | 26'8" x 15'1" |
| Sitting room | 12'5" x 16'0" | |
| Family room/Fireplace | 18'6" x 19'3" | |
| Dining room | 16'5" x 14'0" | |
| Den | 18'11" x 9'4" | |
| Sunroom | 20'0" x 20'0" | |
| Office | 10'0" x 9'4" |
| Features | |||||
|---|---|---|---|---|---|
| Attached Garage | Refrigerator | Dishwasher | |||
| Dryer | Hood Fan | Stove | |||
| Washer | Hot Tub | Blinds | |||
| Central air conditioning | |||||




















































