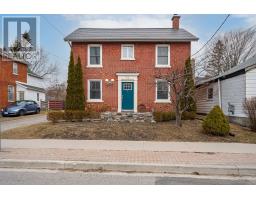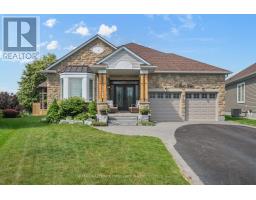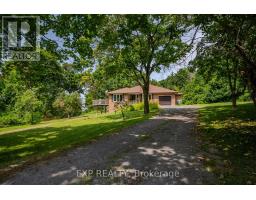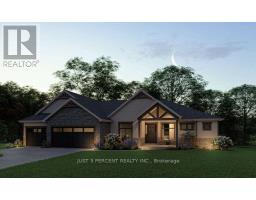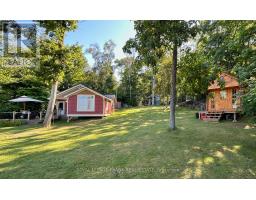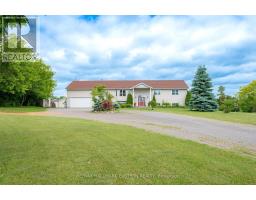236 LYLE STREET N, Alnwick/Haldimand, Ontario, CA
Address: 236 LYLE STREET N, Alnwick/Haldimand, Ontario
Summary Report Property
- MKT IDX9240574
- Building TypeHouse
- Property TypeSingle Family
- StatusBuy
- Added13 weeks ago
- Bedrooms3
- Bathrooms2
- Area0 sq. ft.
- DirectionNo Data
- Added On21 Aug 2024
Property Overview
Nestled In The Charming Hamlet Of Grafton, This 2 Bedroom, 2 Bath 1.5 Storey Gem Is Perfect For Modern Living On A Huge Lot Just Minutes To Highway 401, Highway 2, Schools & More! Featuring A Detached Garage, An Above Ground Pool & Hot Tub With A Deck That's Perfect For Entertaining, You'll Never Want To Leave.The Main Floor Boasts An Inviting Living Room With A Cozy Fireplace And A Walkout Overlooking The Dining Room. The Practical Kitchen Is Complete With A Full Appliance Package And A Walkout To The Deck while the den (could be converted to 3rd bedroom), 2 Pc Bath And Access To The Paved Drive With Parking For 4 Completes This Level. Upstairs, The Primary And Secondary Bedroom Along With A 4 Pc Bath Are Found While The Lower Level Is Unfinished, Houses The Utilities And Provides Storage. Grafton Is A Special Place. Don't Miss Out On The Opportunity To Call It Home! (id:51532)
Tags
| Property Summary |
|---|
| Building |
|---|
| Land |
|---|
| Level | Rooms | Dimensions |
|---|---|---|
| Second level | Primary Bedroom | 4.33 m x 4.22 m |
| Bedroom | 2.86 m x 4.06 m | |
| Bathroom | 2.14 m x 4.06 m | |
| Basement | Sitting room | 5.07 m x 5.21 m |
| Main level | Living room | 5.14 m x 5.38 m |
| Dining room | 3.16 m x 4.42 m | |
| Family room | 4.63 m x 4.74 m | |
| Kitchen | 4.63 m x 4.74 m | |
| Laundry room | 1.7 m x 1.52 m | |
| Bathroom | 1.43 m x 1.35 m |
| Features | |||||
|---|---|---|---|---|---|
| Detached Garage | Central air conditioning | ||||




































