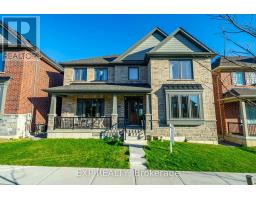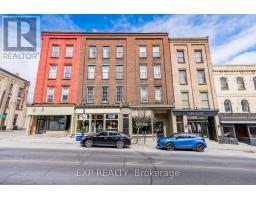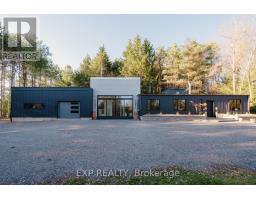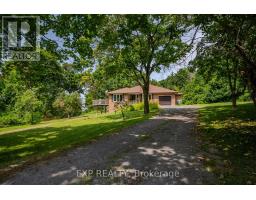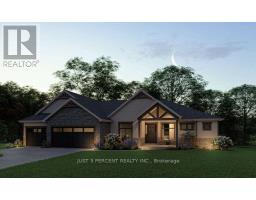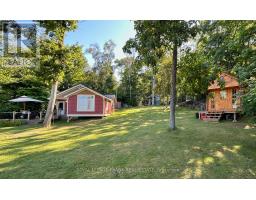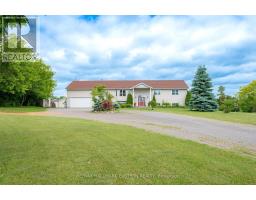UNIT 7 - 7214 COUNTY RD 18, Alnwick/Haldimand, Ontario, CA
Address: UNIT 7 - 7214 COUNTY RD 18, Alnwick/Haldimand, Ontario
Summary Report Property
- MKT IDX9051333
- Building TypeHouse
- Property TypeSingle Family
- StatusBuy
- Added14 weeks ago
- Bedrooms4
- Bathrooms3
- Area0 sq. ft.
- DirectionNo Data
- Added On12 Aug 2024
Property Overview
Rarely offered waterfront home set on a private and secluded 1.4 acre lot with a pristine 387' of waterfront shoreline! Built in 2000 and perfectly positioned on an elevated footprint to embrace the west facing sunsets overlooking Rice Lake. Featuring a clean hard bottom waterfront that offers excellent swimming right off the dock. The home offers 2,958 sqft of living space, vaulted ceilings, panoramic views, a walk-out lower level, 4 bedrooms & 3 full bathrooms. The main floor presents a spacious open concept layout, large kitchen w stone counters, functional banquette, new hardwood floors, and views to the water from every vantage point. Enjoy the 2nd floor master retreat with large w/i closet, elevated views looking out to the water and a 4 piece ensuite. The fully finished lower level with w/o features 2 additional bedrooms, a full bathroom with sauna, large rec space and more direct views over Rice Lake. The exterior landscape is immaculate; **** EXTRAS **** With a large storage shed, boat house that features a bunkie on the upper level, and lush foliage that brings optimal privacy. If you are looking for a private waterfront experience on a pristine shoreline, this is a must see! (id:51532)
Tags
| Property Summary |
|---|
| Building |
|---|
| Land |
|---|
| Level | Rooms | Dimensions |
|---|---|---|
| Lower level | Bedroom 3 | 4.9 m x 2.32 m |
| Bathroom | 2.49 m x 1.68 m | |
| Family room | 5.79 m x 5.91 m | |
| Main level | Kitchen | 3.52 m x 3.72 m |
| Eating area | 1.6 m x 1.91 m | |
| Living room | 5.3 m x 4.7 m | |
| Sunroom | 2.71 m x 3.08 m | |
| Bathroom | 2.71 m x 1.27 m | |
| Laundry room | 1.48 m x 2.71 m | |
| Bedroom 2 | 4.9 m x 2.32 m | |
| Upper Level | Primary Bedroom | 5.73 m x 3.54 m |
| Bathroom | 2.16 m x 1.9 m |
| Features | |||||
|---|---|---|---|---|---|
| Wooded area | Sloping | Detached Garage | |||
| Window Coverings | Walk out | Central air conditioning | |||










































