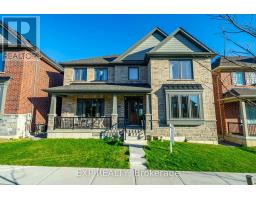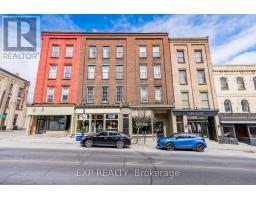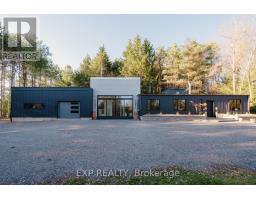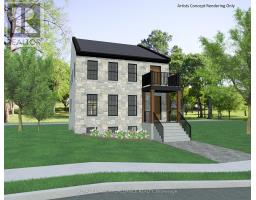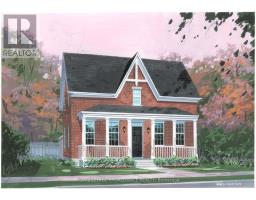1057 FREI STREET, Cobourg, Ontario, CA
Address: 1057 FREI STREET, Cobourg, Ontario
Summary Report Property
- MKT IDX8479048
- Building TypeHouse
- Property TypeSingle Family
- StatusBuy
- Added20 weeks ago
- Bedrooms5
- Bathrooms4
- Area0 sq. ft.
- DirectionNo Data
- Added On30 Jun 2024
Property Overview
Presenting this 5 bedroom, 4 bathroom 2 story home located in one of Cobourg's most sought after neighbourhoods that features several upgrades throughout. Set on a prestigious and well maintained ravine lot backing onto walking trails along the river. There is a lot to love about this home featuring a 2 car garage, a grand foyer, eat in kitchen with separate dinning, large primary with updated ensuite, finished walkout basement and much more! Minutes from the highway and all the amenities Cobourg has t o offer. This property is one you do not want to miss! **** EXTRAS **** Notable upgrades: Garage Doors (2022), Laundry Room (2022), Deck (2022), Custom blinds (2023), Refrigerator (2022), All new electrical outlets (2023), New paint inside/outside (2022) (id:51532)
Tags
| Property Summary |
|---|
| Building |
|---|
| Level | Rooms | Dimensions |
|---|---|---|
| Second level | Primary Bedroom | 4.35 m x 4.11 m |
| Bathroom | 2.31 m x 2.89 m | |
| Bathroom | 1.67 m x 2.34 m | |
| Bedroom 2 | 3.41 m x 2.86 m | |
| Bedroom 3 | 2.84 m x 3.16 m | |
| Bedroom 4 | 5.52 m x 4.3 m | |
| Basement | Bedroom 5 | 3.41 m x 3.48 m |
| Bathroom | 2.23 m x 3.35 m | |
| Main level | Kitchen | 2.66 m x 2.35 m |
| Dining room | 3.41 m x 2.63 m | |
| Living room | 3.42 m x 4.33 m | |
| Bathroom | 2.31 m x 0.67 m |
| Features | |||||
|---|---|---|---|---|---|
| Ravine | Attached Garage | Dishwasher | |||
| Dryer | Microwave | Refrigerator | |||
| Stove | Washer | Window Coverings | |||
| Walk out | Central air conditioning | ||||












































